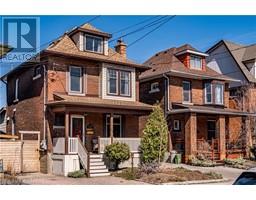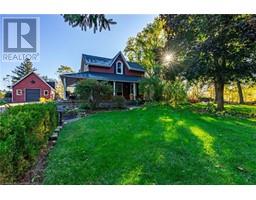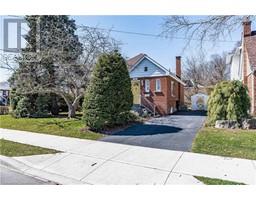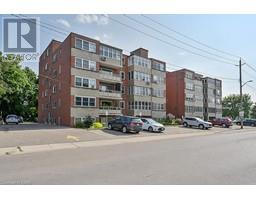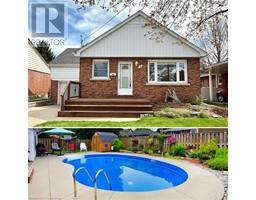16A BOND Street S 411 - Coote’s Paradise, Dundas, Ontario, CA
Address: 16A BOND Street S, Dundas, Ontario
Summary Report Property
- MKT ID40711308
- Building TypeRow / Townhouse
- Property TypeSingle Family
- StatusBuy
- Added1 weeks ago
- Bedrooms3
- Bathrooms2
- Area1132 sq. ft.
- DirectionNo Data
- Added On09 Apr 2025
Property Overview
Experience the pinnacle of turnkey living in this meticulously updated corner townhouse, where natural light dances through every room, highlighting its contemporary design and thoughtful renovations. This bright and airy residence boasts three generously sized bedrooms and two beautifully appointed bathrooms, offering ample space for comfortable family living or stylish professional accommodations. Step inside and be greeted by the expansive living areas, perfect for entertaining or relaxing, where large windows on multiple sides frame picturesque views of the adjacent park and the majestic Dundas Peak. The abundance of natural light creates an inviting and warm ambiance throughout the day, showcasing the sleek, modern finishes and neutral palette. The finished basement rec room provides versatile space for a home office, media center, or playroom, catering to your unique lifestyle needs. The updated kitchen, evident features features stainless steel appliances and modern cabinetry with ample cupboard space making it a chef's delight. Enjoy the convenience of included parking, while embracing the unparalleled walkability to the heart of downtown Dundas. Discover a vibrant community with charming boutiques, one of a kind dining options, cozy cafes, and scenic trails, all just moments from your doorstep. This townhouse offers a rare combination of modern comfort, scenic beauty, and urban convenience. Revel in the tranquility of park views and the Escarpment's natural splendor, while being seamlessly connected to the vibrant energy of Dundas. This is more than a home; it's a lifestyle. (id:51532)
Tags
| Property Summary |
|---|
| Building |
|---|
| Land |
|---|
| Level | Rooms | Dimensions |
|---|---|---|
| Second level | 4pc Bathroom | Measurements not available |
| Bedroom | 8'2'' x 12'4'' | |
| Bedroom | 10'1'' x 10'11'' | |
| Primary Bedroom | 9'2'' x 15'9'' | |
| Basement | Laundry room | 16'7'' x 7'6'' |
| Recreation room | 16'7'' x 19'6'' | |
| Main level | 2pc Bathroom | Measurements not available |
| Living room | 17'3'' x 11'9'' | |
| Dining room | 8'0'' x 8'3'' | |
| Kitchen | 9'8'' x 8'4'' |
| Features | |||||
|---|---|---|---|---|---|
| None | Dishwasher | Dryer | |||
| Microwave | Refrigerator | Stove | |||
| Washer | Central air conditioning | ||||




















































