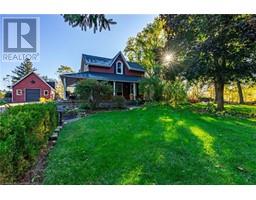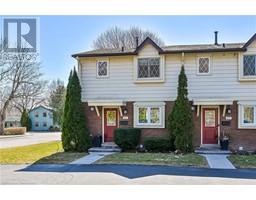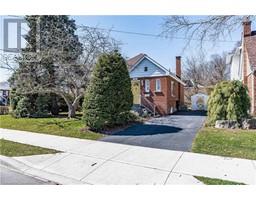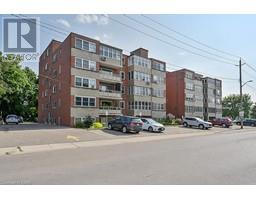27 PARKWAY Place 411 - Coote’s Paradise, Dundas, Ontario, CA
Address: 27 PARKWAY Place, Dundas, Ontario
Summary Report Property
- MKT ID40712903
- Building TypeHouse
- Property TypeSingle Family
- StatusBuy
- Added1 weeks ago
- Bedrooms4
- Bathrooms3
- Area1520 sq. ft.
- DirectionNo Data
- Added On06 Apr 2025
Property Overview
Welcome to 27 Parkway Place, an exquisite family home offering over 2000 sq ft of meticulously designed living space, located at the peaceful end of a cul-de-sac in the sought-after community of Dundas. This 3+1 bedroom, 2.5 bathroom home provides the perfect blend of comfort, convenience, and tranquility, making it an ideal place to call home. The recently renovated kitchen features sleek countertops, modern cabinetry, and top-of-the-line appliances, perfect for cooking and entertaining. With four generous bedrooms, there's plenty of room for your family to grow and thrive. The two full bathrooms and half baths are designed with modern fixtures and finishes for added convenience and style. The private backyard offers an oasis for relaxation. Enjoy breathtaking views of the iconic Niagara Escarpment right from your windows a perfect backdrop to your daily life. Additionally, a new furnace and air conditioning unit were installed in 2024.This home is ideally located just minutes away from local schools, shopping, parks, and golf. Plus, you're only 5 minutes from Highway 403, making commuting a breeze. (id:51532)
Tags
| Property Summary |
|---|
| Building |
|---|
| Land |
|---|
| Level | Rooms | Dimensions |
|---|---|---|
| Second level | 4pc Bathroom | Measurements not available |
| Bedroom | 11'3'' x 8'2'' | |
| Bedroom | 14'9'' x 8'7'' | |
| Primary Bedroom | 14'9'' x 12'0'' | |
| Basement | 3pc Bathroom | Measurements not available |
| Laundry room | 20'2'' x 15'8'' | |
| Recreation room | 24'6'' x 15'8'' | |
| Bedroom | 10'7'' x 9'1'' | |
| Main level | 2pc Bathroom | Measurements not available |
| Living room | 12'2'' x 10'9'' | |
| Dining room | 12'9'' x 13'6'' | |
| Kitchen | 11'5'' x 13'7'' | |
| Family room | 10'6'' x 15'0'' |
| Features | |||||
|---|---|---|---|---|---|
| Attached Garage | Dishwasher | Dryer | |||
| Microwave | Refrigerator | Stove | |||
| Washer | Window Coverings | Central air conditioning | |||




































































