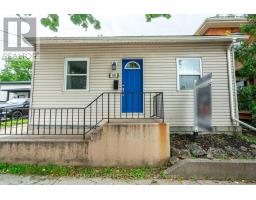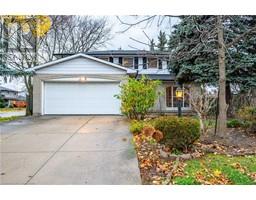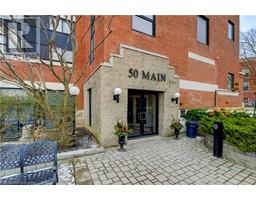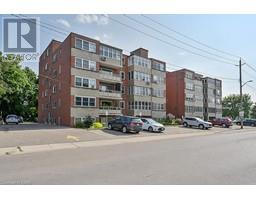77 GOVERNORS Road Unit# 201 410 - Governor’s Rd, Dundas, Ontario, CA
Address: 77 GOVERNORS Road Unit# 201, Dundas, Ontario
Summary Report Property
- MKT ID40696542
- Building TypeApartment
- Property TypeSingle Family
- StatusBuy
- Added2 weeks ago
- Bedrooms2
- Bathrooms2
- Area1638 sq. ft.
- DirectionNo Data
- Added On05 Feb 2025
Property Overview
Welcome to 201-77 Governors Road, where style, comfort and convenience come together. This impeccably updated and maintained condo features 1,638 square feet of bright and open living space. Complete with two-bedrooms, two-bathrooms – this unit is designed for modern living with thoughtful attention to detail. The expansive living and dining areas offer a welcoming space for relaxation or entertaining, with direct access to one of two oversized balconies. Hardwood flooring and elegant cove moulding add timeless sophistication to the home. The eat-in kitchen is a true highlight, featuring a quartz-topped island, a marble tile backsplash and ample cabinetry, making it as functional as it is beautiful. The main bedroom serves as a private oasis with a walk-in closet and a luxurious five-piece ensuite bathroom, complete with a walk-in shower and a separate soaker tub. A dedicated in-unit laundry room, equipped with a brand-new washer and dryer (2024), adds convenience to your daily routine. Both balconies offer generous space for outdoor enjoyment, perfect for unwinding or hosting guests. The building enhances your lifestyle with exceptional amenities, including guest suites for out-of-town visitors, a fully equipped exercise room and a party room for social events. Situated close to downtown Dundas, you’ll be steps away from the charm of local bakeries, cafes and restaurants, all while enjoying easy highway access for seamless commuting. Don’t be TOO LATE*! *REG TM. RSA. (id:51532)
Tags
| Property Summary |
|---|
| Building |
|---|
| Land |
|---|
| Level | Rooms | Dimensions |
|---|---|---|
| Main level | Laundry room | Measurements not available |
| Eat in kitchen | 19'9'' x 14'9'' | |
| Dining room | 16'5'' x 10'4'' | |
| Living room | 22'4'' x 12'10'' | |
| 4pc Bathroom | Measurements not available | |
| Bedroom | 11'10'' x 10'5'' | |
| Full bathroom | Measurements not available | |
| Bedroom | 15'8'' x 18'3'' |
| Features | |||||
|---|---|---|---|---|---|
| Ravine | Balcony | Underground | |||
| None | Central Vacuum | Dishwasher | |||
| Dryer | Refrigerator | Stove | |||
| Washer | Microwave Built-in | Hood Fan | |||
| Window Coverings | Central air conditioning | Exercise Centre | |||
| Guest Suite | Party Room | ||||



































































