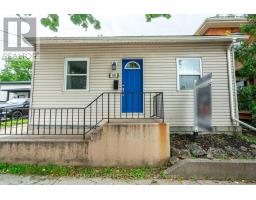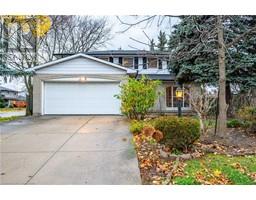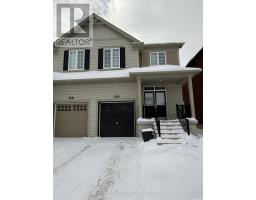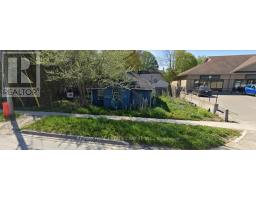12 SCHOOL Road Shelburne, Shelburne, Ontario, CA
Address: 12 SCHOOL Road, Shelburne, Ontario
Summary Report Property
- MKT ID40680926
- Building TypeHouse
- Property TypeSingle Family
- StatusBuy
- Added9 weeks ago
- Bedrooms3
- Bathrooms1
- Area1149 sq. ft.
- DirectionNo Data
- Added On03 Jan 2025
Property Overview
This charming three-bedroom, one-bathroom sidesplit home has been meticulously maintained and lovingly cared for by its original owners. Situated on a quiet street, this home offers both style and functionality. The spacious lot (65 x 162 feet) provides plenty of outdoor space for relaxation and enjoyment. The highlight is the 20 x 20 workshop, which is fully equipped with heating, air conditioning, and hydro, making it perfect for year-round hobbies or a private retreat. The main floor of the home boasts beautiful hardwood floors throughout, seamlessly blending the living and dining areas to the newly renovated kitchen, which features quartz countertops. This home offers a peaceful setting with convenient access to education and local amenities and sits directly across from Centennial Hyland’s Elementary School and Daycare Centre. Don’t miss the opportunity to own this well-loved home in the charming town of Shelburne! Don’t be TOO LATE*! *REG TM. RSA. (id:51532)
Tags
| Property Summary |
|---|
| Building |
|---|
| Land |
|---|
| Level | Rooms | Dimensions |
|---|---|---|
| Second level | Bedroom | 9'2'' x 9'9'' |
| Bedroom | 10'7'' x 10'6'' | |
| Primary Bedroom | 11'1'' x 12'7'' | |
| 4pc Bathroom | 11'5'' x 5'0'' | |
| Lower level | Family room | 20'6'' x 15'5'' |
| Laundry room | 20'7'' x 6'9'' | |
| Main level | Kitchen | 15'7'' x 11'0'' |
| Dining room | 11'0'' x 8'4'' | |
| Living room | 20'8'' x 11'6'' |
| Features | |||||
|---|---|---|---|---|---|
| Sump Pump | Automatic Garage Door Opener | Attached Garage | |||
| Central Vacuum - Roughed In | Dishwasher | Dryer | |||
| Refrigerator | Stove | Washer | |||
| Microwave Built-in | Window Coverings | Garage door opener | |||
| Central air conditioning | |||||




















































