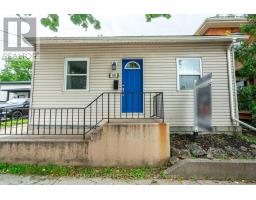3 SAN PAULO Drive 150 - Mountview, Hamilton, Ontario, CA
Address: 3 SAN PAULO Drive, Hamilton, Ontario
Summary Report Property
- MKT ID40681632
- Building TypeHouse
- Property TypeSingle Family
- StatusBuy
- Added13 weeks ago
- Bedrooms5
- Bathrooms3
- Area2118 sq. ft.
- DirectionNo Data
- Added On03 Dec 2024
Property Overview
Welcome to this charming one-owner home – a rare gem! This lovingly maintained, two-storey detached home, owned by the same family since 1978, is ready for its next chapter. Nestled in a quiet neighborhood, close to schools, parks, and public transit, this home offers timeless charm and practicality. Step into the spacious, welcoming foyer that leads to a formal living and dining room combination, perfect for hosting gatherings. The eat-in kitchen features plenty of granite counter space, ideal for family meals or entertaining, while the cozy main floor family room with a fireplace invites relaxation. A convenient main-floor laundry room provides easy access to the double-car garage. Upstairs, the second level boasts four generous bedrooms, including a primary suite with a private three-piece ensuite. The basement adds even more space, with a fifth bedroom and a large recreation room – offering endless possibilities for guests, hobbies, or additional living areas. Outside, the expansive 66’9” x 100’ lot provides ample space for outdoor enjoyment. This home is truly special —Don’t be TOO LATE*! *REG TM. RSA. (id:51532)
Tags
| Property Summary |
|---|
| Building |
|---|
| Land |
|---|
| Level | Rooms | Dimensions |
|---|---|---|
| Second level | 5pc Bathroom | Measurements not available |
| Bedroom | 14'3'' x 12'1'' | |
| Bedroom | 14'3'' x 11'5'' | |
| Bedroom | 16'0'' x 9'7'' | |
| 3pc Bathroom | Measurements not available | |
| Primary Bedroom | 14'2'' x 12'3'' | |
| Basement | Utility room | 25'4'' x 12'6'' |
| Bedroom | 13'0'' x 12'0'' | |
| Recreation room | 27'8'' x 11'1'' | |
| Main level | 2pc Bathroom | Measurements not available |
| Laundry room | 8'3'' x 8'10'' | |
| Family room | 17'7'' x 12'4'' | |
| Kitchen | 12'11'' x 12'0'' | |
| Dining room | 12'1'' x 10'8'' | |
| Living room | 12'1'' x 19'3'' | |
| Foyer | 7'0'' x 5'11'' |
| Features | |||||
|---|---|---|---|---|---|
| Automatic Garage Door Opener | Attached Garage | Dishwasher | |||
| Dryer | Microwave | Refrigerator | |||
| Stove | Washer | Window Coverings | |||
| Garage door opener | Central air conditioning | ||||



































































