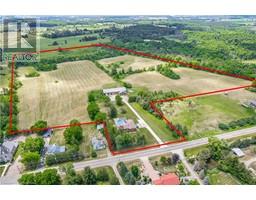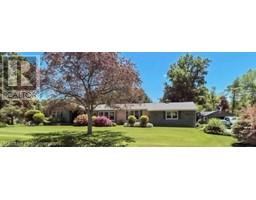1408 EDGEWOOD Road 043 - Flamborough West, Hamilton, Ontario, CA
Address: 1408 EDGEWOOD Road, Hamilton, Ontario
Summary Report Property
- MKT ID40696183
- Building TypeHouse
- Property TypeSingle Family
- StatusBuy
- Added8 weeks ago
- Bedrooms4
- Bathrooms3
- Area1757 sq. ft.
- DirectionNo Data
- Added On05 Feb 2025
Property Overview
Welcome to this sprawling freshly painted ranch-style home set on a generous 3/4 acre pie-shaped lot. With over 1700 sq ft on the main floor, it features a bright living room with a picture window and a cozy double-sided wood fireplace, perfect for warm gatherings. There is a separate dining room. The eat-in kitchen flows seamlessly into the family room, providing ample space for entertaining and everyday living. There are three bedrooms, including a spacious primary suite with a 2-piece ensuite. The 4-piece main bath serves the additional bedrooms. The full basement offers endless possibilities, including a private side entrance leading to a 1-bedroom in-law suite, perfect for extended family or guests. There is a Generac generator just in case of power outages. The attached double garage with inside entry adds convenience, while the large heated barn/outbuilding is an ideal space for hobbyists to pursue their passions. Centrally located, this home is close to many larger cities of commerce (Toronto - London). A short drive to several Conservation areas, many Equestrian facilities, arenas & GO Trains (Milton & Burlington). This home is a blend of comfort, space, and versatility, waiting for you to make it your own. (id:51532)
Tags
| Property Summary |
|---|
| Building |
|---|
| Land |
|---|
| Level | Rooms | Dimensions |
|---|---|---|
| Lower level | Storage | 27'0'' x 27'0'' |
| 4pc Bathroom | Measurements not available | |
| Bedroom | 11'1'' x 8'5'' | |
| Kitchen | 10'4'' x 8'3'' | |
| Living room | 17'7'' x 17'1'' | |
| Main level | 4pc Bathroom | Measurements not available |
| Bedroom | 9'8'' x 7'2'' | |
| Bedroom | 12'10'' x 9'11'' | |
| 2pc Bathroom | 6'7'' x 4'3'' | |
| Primary Bedroom | 17'6'' x 13'1'' | |
| Family room | 13'5'' x 12'4'' | |
| Eat in kitchen | 17'1'' x 12'4'' | |
| Dining room | 13'3'' x 9'11'' | |
| Living room | 19'5'' x 13'1'' |
| Features | |||||
|---|---|---|---|---|---|
| Corner Site | Conservation/green belt | Country residential | |||
| Sump Pump | In-Law Suite | Attached Garage | |||
| Refrigerator | Stove | Garage door opener | |||
| Central air conditioning | |||||







































































