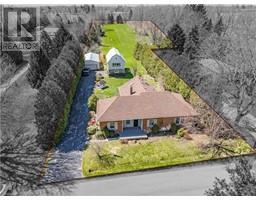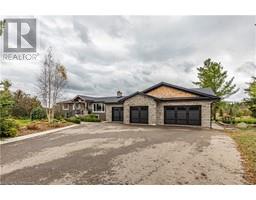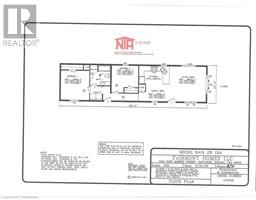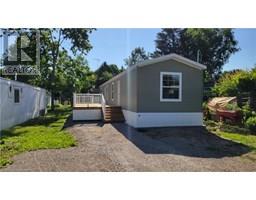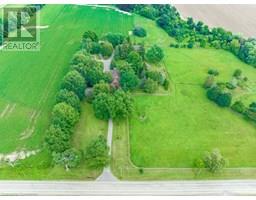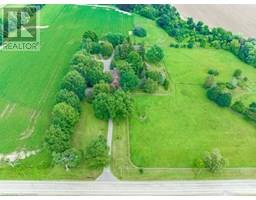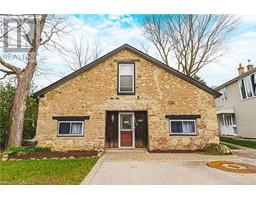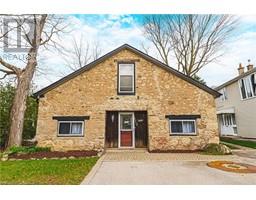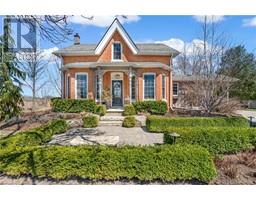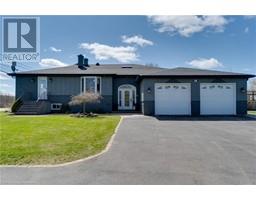29 MOUNTSBERG Road 044 - Flamborough East, Flamborough, Ontario, CA
Address: 29 MOUNTSBERG Road, Flamborough, Ontario
Summary Report Property
- MKT ID40674211
- Building TypeHouse
- Property TypeSingle Family
- StatusBuy
- Added23 weeks ago
- Bedrooms5
- Bathrooms2
- Area1966 sq. ft.
- DirectionNo Data
- Added On06 Dec 2024
Property Overview
Nestled in a peaceful & serene setting, this sprawling 4 bedroom brick bungalow offers the perfect blend of comfort & convenience. The bright living room invites natural light to flood in, creating a welcoming atmosphere. The spacious kitchen features a walk-out to a deck, perfect for outdoor dining & relaxation. The finished basement includes a 1 bedroom in-law suite with a separate entrance, ideal for multigenerational living, extended family or guests. Envision fishing in the summer & skating in the winter on the pond that's just steps away. Situated on 7 acres of forested and wetland areas, this property provides a tranquil escape while remaining commuter-friendly with easy access to major highways, GO Stations & cities of commerce. Conservation areas are just a short drive away. (id:51532)
Tags
| Property Summary |
|---|
| Building |
|---|
| Land |
|---|
| Level | Rooms | Dimensions |
|---|---|---|
| Lower level | Utility room | 19'6'' x 12'2'' |
| Storage | 18'7'' x 11'8'' | |
| 4pc Bathroom | 8'0'' x 7'7'' | |
| Primary Bedroom | 13'3'' x 11'9'' | |
| Kitchen | 11'9'' x 8'2'' | |
| Living room/Dining room | 25'1'' x 11'6'' | |
| Main level | 3pc Bathroom | 10'1'' x 7'0'' |
| Bedroom | 10'1'' x 8'11'' | |
| Bedroom | 10'6'' x 9'4'' | |
| Bedroom | 10'6'' x 9'4'' | |
| Primary Bedroom | 13'10'' x 10'1'' | |
| Eat in kitchen | 18'0'' x 11'9'' | |
| Living room | 17'7'' x 11'10'' |
| Features | |||||
|---|---|---|---|---|---|
| Conservation/green belt | Crushed stone driveway | Country residential | |||
| In-Law Suite | Central Vacuum | Satellite Dish | |||
| Water softener | Central air conditioning | ||||




















































