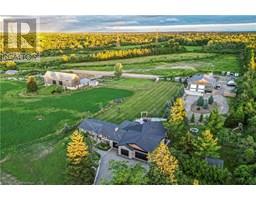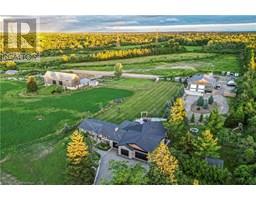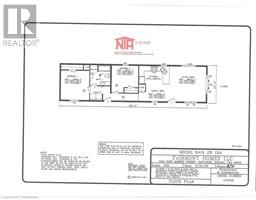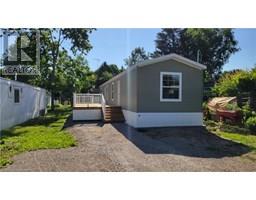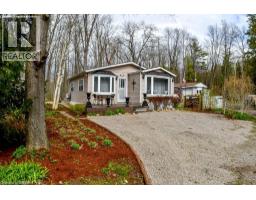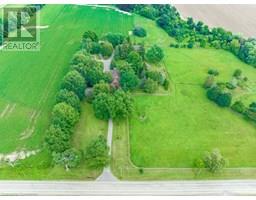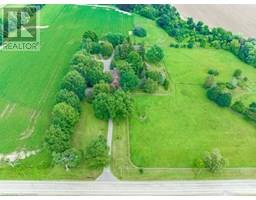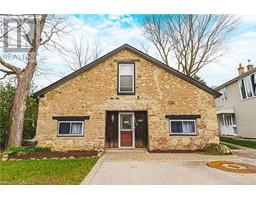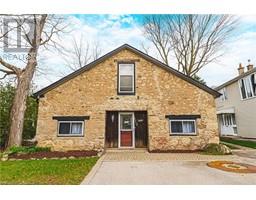1288 BROCK Road 043 - Flamborough West, Flamborough, Ontario, CA
Address: 1288 BROCK Road, Flamborough, Ontario
Summary Report Property
- MKT ID40717789
- Building TypeHouse
- Property TypeSingle Family
- StatusBuy
- Added14 weeks ago
- Bedrooms4
- Bathrooms3
- Area2640 sq. ft.
- DirectionNo Data
- Added On10 May 2025
Property Overview
This beautiful 3+1 bedroom, 3 bathroom brick farmhouse, originally built in 1870, features 2600sqft of living space that has been thoughtfully curated over the years. Located directly across from Strabane Park and close to Gulliver’s Lake, it offers convenient access to Hwy 6, 401, and 403. The home has received four White Trillium and two Pink Trillium awards for its beautifully landscaped gardens and has been featured in three films. Inside, you'll find original pine plank flooring in the family room, office, and three upstairs bedrooms. The primary bedroom includes a walk-in closet and an ensuite bath with heated floors. The custom kitchen is ideal for cooking and entertaining, while the great room impresses with vaulted ceilings and a propane fireplace. Updated light fixtures throughout blend well with the home’s mix of historic charm and modern farmhouse style. The private backyard is a true retreat, featuring two water features, irrigation, an interlock patio with a spacious gazebo, outdoor fireplace, grill, hot tub, and firepit area—perfect for gatherings or quiet evenings outdoors. A detached garage and 30' x 35' workshop offer great utility for storage, hobbies, or small business use. (id:51532)
Tags
| Property Summary |
|---|
| Building |
|---|
| Land |
|---|
| Level | Rooms | Dimensions |
|---|---|---|
| Second level | 4pc Bathroom | Measurements not available |
| Bedroom | 11'5'' x 13'9'' | |
| Bedroom | 10'7'' x 11'5'' | |
| Full bathroom | Measurements not available | |
| Primary Bedroom | 15'2'' x 16'0'' | |
| Basement | Bedroom | 13'6'' x 10'8'' |
| Main level | Laundry room | 6'9'' x 7'1'' |
| 3pc Bathroom | Measurements not available | |
| Office | 9'5'' x 19'8'' | |
| Family room | 15'2'' x 20'9'' | |
| Kitchen | 14'7'' x 22'4'' | |
| Living room | 17'3'' x 25'10'' |
| Features | |||||
|---|---|---|---|---|---|
| Conservation/green belt | Crushed stone driveway | Country residential | |||
| Automatic Garage Door Opener | Detached Garage | Central Vacuum | |||
| Dishwasher | Dryer | Microwave | |||
| Refrigerator | Stove | Water softener | |||
| Water purifier | Washer | Garage door opener | |||
| Hot Tub | Central air conditioning | ||||





















































