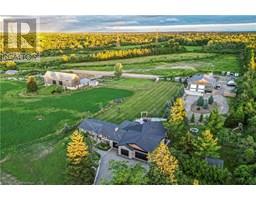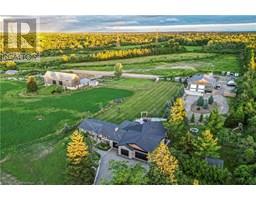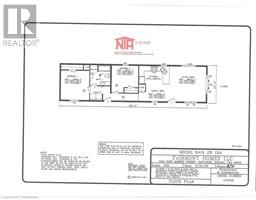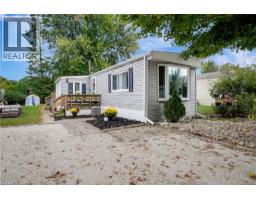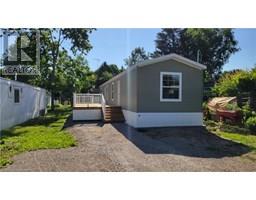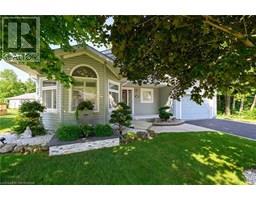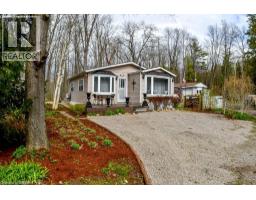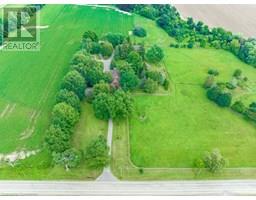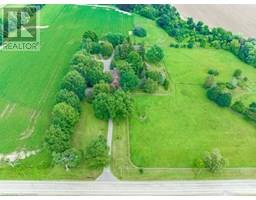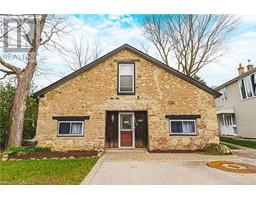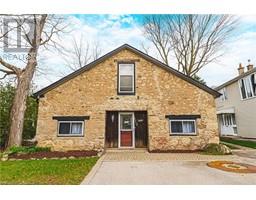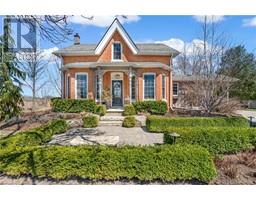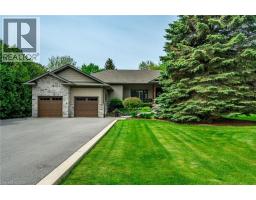1294 CONCESSION 8 Road W Unit# 139 Maple Cres 045 - Beverly, Flamborough, Ontario, CA
Address: 1294 CONCESSION 8 Road W Unit# 139 Maple Cres, Flamborough, Ontario
Summary Report Property
- MKT ID40760311
- Building TypeMobile Home
- Property TypeSingle Family
- StatusBuy
- Added1 weeks ago
- Bedrooms2
- Bathrooms1
- Area840 sq. ft.
- DirectionNo Data
- Added On14 Aug 2025
Property Overview
PRIME LOCATION!!! In the friendly Beverly Hills Estates community, this charming 2-bedroom, 1-bath home with 2 car parking—surrounded by picturesque country views and pride of ownership—offers easy, affordable living. Set on an extra-large private lot with no rear neighbours, it features a spacious eat-in kitchen with bay window, open to a large living room for comfortable everyday living. Outdoor enjoyment awaits with a welcoming front porch and full deck, while additional conveniences include in-suite laundry, a large backyard shed with workbench, and built-in covered storage within the deck’s sheltered portion. Perfect for empty nesters, downsizers, or first-time buyers, this low-maintenance home is set in a tranquil rural location with convenient access to Cambridge, Waterdown, Hamilton, Burlington, and more. Residents enjoy a friendly atmosphere, scenic walking paths, and a community recreation centre—all just minutes from shopping, dining, healthcare, and major highways. (id:51532)
Tags
| Property Summary |
|---|
| Building |
|---|
| Land |
|---|
| Level | Rooms | Dimensions |
|---|---|---|
| Main level | Primary Bedroom | 11'10'' x 13'3'' |
| 4pc Bathroom | 8'2'' x 9'11'' | |
| Bedroom | 8'9'' x 9'11'' | |
| Living room | 14'3'' x 13'3'' | |
| Eat in kitchen | 17'3'' x 13'3'' |
| Features | |||||
|---|---|---|---|---|---|
| Country residential | Dryer | Refrigerator | |||
| Stove | Water softener | Washer | |||
| Hood Fan | Wall unit | ||||












































