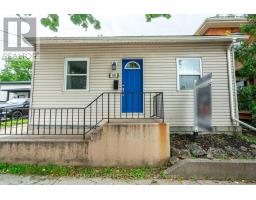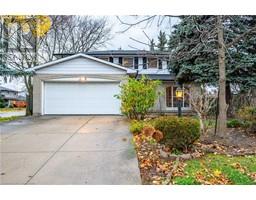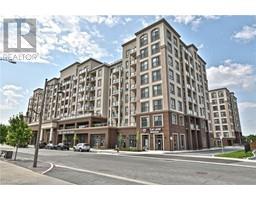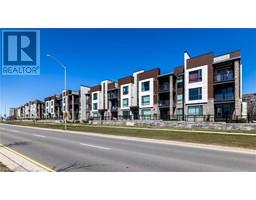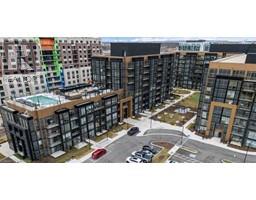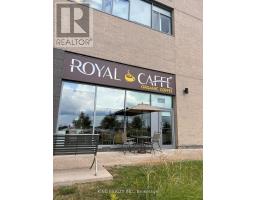3210 VICTORIA Street 1001 - BR Bronte, Oakville, Ontario, CA
Address: 3210 VICTORIA Street, Oakville, Ontario
Summary Report Property
- MKT ID40688416
- Building TypeHouse
- Property TypeSingle Family
- StatusBuy
- Added6 weeks ago
- Bedrooms3
- Bathrooms3
- Area1752 sq. ft.
- DirectionNo Data
- Added On07 Jan 2025
Property Overview
Welcome to 3210 Victoria Street, nestled in the picturesque Bronte neighborhood, just one block from the serene shores of Lake Ontario. This charming 1,754 square foot brick home, built in 1983, is situated on a generous 40 x 150-foot lot and offers the perfect blend of comfort, character, and convenience. Step inside to discover custom craftsmanship throughout, including solid oak kitchen cabinets and staircase. The home boasts hardwood floors, a bright and spacious addition housing a second dining area and a large family room—perfect for entertaining or relaxing. The formal dining room and inviting living room with a bay window provide timeless elegance and functionality. Upstairs, two large bedrooms each feature their own private full bathroom, ensuring privacy and convenience. The finished basement offers even more space, with an additional bedroom, a family room, and a laundry area complete with a full bathroom. Outdoors, enjoy proximity to the area's natural beauty, with 34 parks, 102 recreation facilities, large public green spaces, and access to the scenic waterfront trail. This is more than just a home; it’s a lifestyle in one of Bronte’s most desirable locations. Don’t be TOO LATE*! *REG TM. RSA. (id:51532)
Tags
| Property Summary |
|---|
| Building |
|---|
| Land |
|---|
| Level | Rooms | Dimensions |
|---|---|---|
| Second level | 4pc Bathroom | Measurements not available |
| Bedroom | 19'5'' x 10'5'' | |
| Primary Bedroom | 17'5'' x 10'5'' | |
| Basement | 3pc Bathroom | Measurements not available |
| Recreation room | 24'6'' x 13'4'' | |
| Bedroom | 19'5'' x 10'5'' | |
| Main level | 2pc Bathroom | Measurements not available |
| Kitchen | 10'7'' x 12'0'' | |
| Family room | 13'5'' x 25'4'' | |
| Living room | 10'7'' x 21'8'' |
| Features | |||||
|---|---|---|---|---|---|
| Automatic Garage Door Opener | Attached Garage | Dishwasher | |||
| Dryer | Refrigerator | Stove | |||
| Washer | Hood Fan | Garage door opener | |||
| Central air conditioning | |||||










































