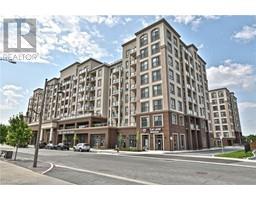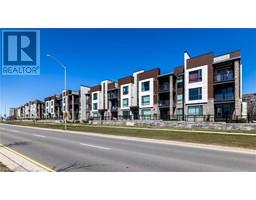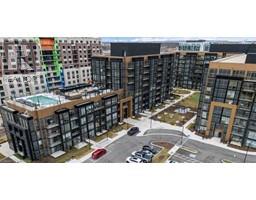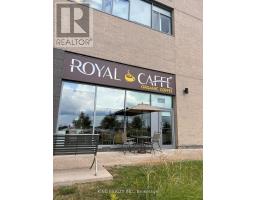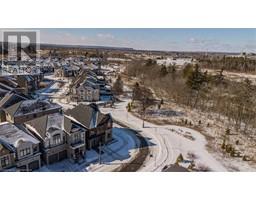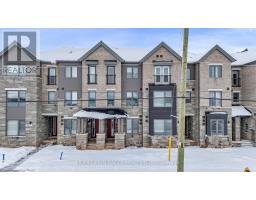3123 HIGHBOURNE Crescent 1000 - BC Bronte Creek, Oakville, Ontario, CA
Address: 3123 HIGHBOURNE Crescent, Oakville, Ontario
Summary Report Property
- MKT ID40689655
- Building TypeRow / Townhouse
- Property TypeSingle Family
- StatusBuy
- Added4 weeks ago
- Bedrooms4
- Bathrooms4
- Area2135 sq. ft.
- DirectionNo Data
- Added On06 Feb 2025
Property Overview
LOTS OF UPDATES!! Welcome to this beautifully updated, freehold townhome perfectly located in the community of Palermo West in Oakville. With 2,135 sq ft of living space, this 4 bedroom and 4 bath home has everything you need to make it your new ‘forever’ home. The main floor boasts a renovated kitchen complete with new stainless steel appliances, gas stove and range hood, a Kitchen Aid fridge and dishwasher. There is also a new washer and dryer for your use. The dining room features built in shelves for additional storage and be sure not to miss the new window coverings. Other upgrades include: hardwood flooring in all bedrooms, the main floor, both bedroom level washrooms, additional closet in Primary bedroom, powder room, stairs and railings. The ground floor has a walk out to the backyard and an extra bedroom with vinyl flooring. There is a built-in bookcase as well as a renovated laundry room with an additional beautifully appointed washroom. The garage door was replaced in 2024 together with a complete renovation of the garage including the walls and epoxy flooring. A new air-conditioner has been installed and new insulation for the roof was added in 2024. Don't miss the welcoming backyard that you may access from either the deck off the kitchen or from the walk out basement, complete with a gazebo and glass fenced deck. All-in more than $ 200k has been invested in this home. There is nothing for your family to do except move in and enjoy your new home! (id:51532)
Tags
| Property Summary |
|---|
| Building |
|---|
| Land |
|---|
| Level | Rooms | Dimensions |
|---|---|---|
| Second level | 2pc Bathroom | 5'5'' x 4'2'' |
| Kitchen | 18'5'' x 9'9'' | |
| Dining room | 18'5'' x 11'11'' | |
| Living room | 14'9'' x 11'0'' | |
| Third level | 4pc Bathroom | 9'1'' x 7'3'' |
| Bedroom | 11'1'' x 10'4'' | |
| Bedroom | 14'9'' x 11'0'' | |
| 3pc Bathroom | 8'3'' x 5'0'' | |
| Primary Bedroom | 18'4'' x 10'6'' | |
| Main level | 3pc Bathroom | 6'6'' x 3'8'' |
| Utility room | 7'10'' x 5'4'' | |
| Laundry room | 8'0'' x 8'0'' | |
| Bedroom | 15'4'' x 12'3'' |
| Features | |||||
|---|---|---|---|---|---|
| Attached Garage | Dishwasher | Dryer | |||
| Refrigerator | Stove | Washer | |||
| Central air conditioning | |||||








































