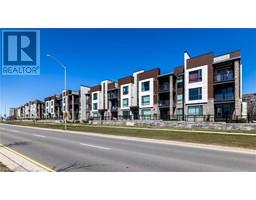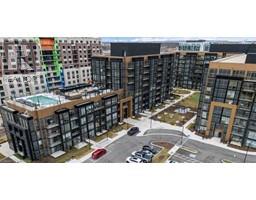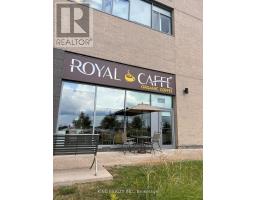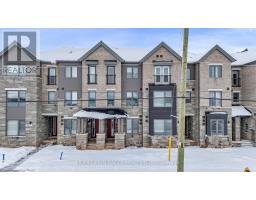2486 OLD BRONTE Road Unit# 706 1019 - WM Westmount, Oakville, Ontario, CA
Address: 2486 OLD BRONTE Road Unit# 706, Oakville, Ontario
Summary Report Property
- MKT ID40695569
- Building TypeApartment
- Property TypeSingle Family
- StatusBuy
- Added5 weeks ago
- Bedrooms2
- Bathrooms2
- Area862 sq. ft.
- DirectionNo Data
- Added On20 Feb 2025
Property Overview
Welcome to 2486 Old Bronte Road. This stunning 2-bedroom, 2-bathroom corner suite, nestled in the highly sought-after Mint Condominiums by New Horizon, offers an exceptional living experience. The open-concept design is enhanced by soaring high ceilings, allowing natural light to flood the space. Enjoy breathtaking west-facing views from your private balcony, perfect for sunset views. With exquisite laminate flooring throughout, this residence exudes both style and comfort. Residents of this exclusive building are treated to world-class amenities, including an elegant party room, a chic rooftop deck with panoramic vistas, and a fully equipped gym. Conveniently located near premium shopping, major highways, hospitals, and schools, this home offers a perfect blend of luxury and practicality. An absolute must-see for those seeking refined living. (id:51532)
Tags
| Property Summary |
|---|
| Building |
|---|
| Land |
|---|
| Level | Rooms | Dimensions |
|---|---|---|
| Main level | Laundry room | Measurements not available |
| 3pc Bathroom | Measurements not available | |
| 4pc Bathroom | Measurements not available | |
| Primary Bedroom | 13'3'' x 12'9'' | |
| Bedroom | 10'1'' x 8'2'' | |
| Kitchen | 7'7'' x 7'8'' | |
| Living room/Dining room | 13' x 11'8'' |
| Features | |||||
|---|---|---|---|---|---|
| Balcony | Underground | None | |||
| Exercise Centre | Party Room | ||||





































