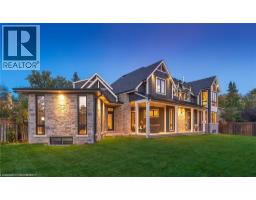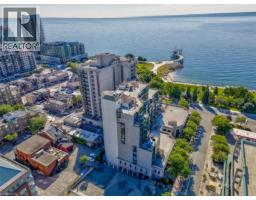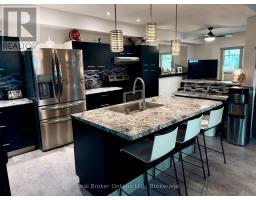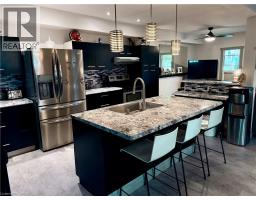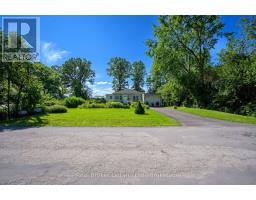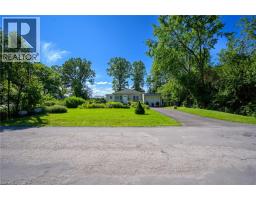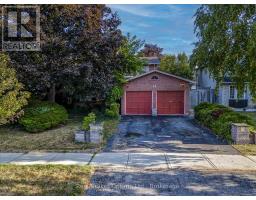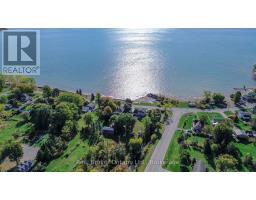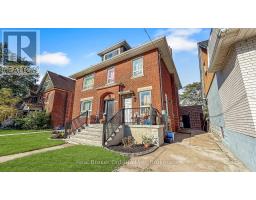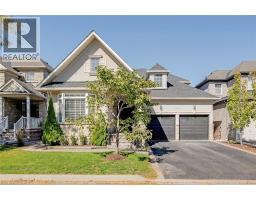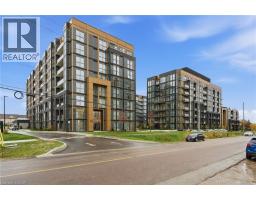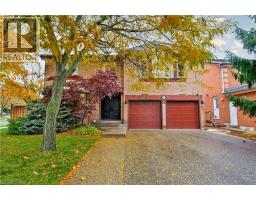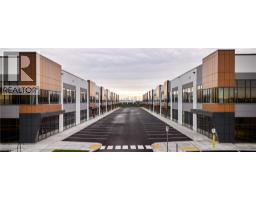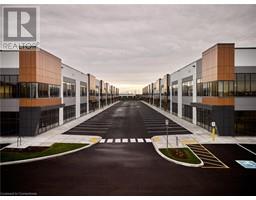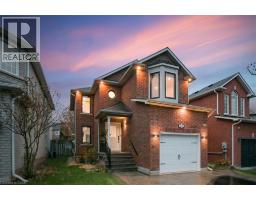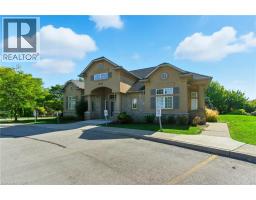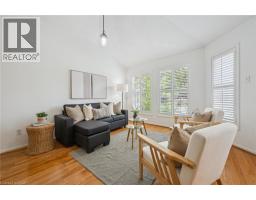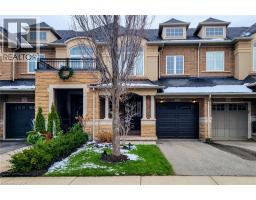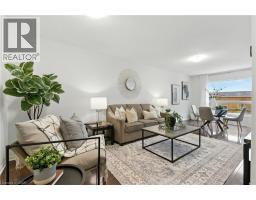2189 SHORNCLIFFE Boulevard 1022 - WT West Oak Trails, Oakville, Ontario, CA
Address: 2189 SHORNCLIFFE Boulevard, Oakville, Ontario
Summary Report Property
- MKT ID40749357
- Building TypeHouse
- Property TypeSingle Family
- StatusBuy
- Added17 weeks ago
- Bedrooms3
- Bathrooms3
- Area1925 sq. ft.
- DirectionNo Data
- Added On22 Aug 2025
Property Overview
CHARMING FREEHOLD SEMI-DETACHED , 2 STOREY home is located in the highly sought-after West Oak Trails area. It features 3 bedrooms, 3 bathrooms, and a fully finished basement. The homes well-designed layout allows for plenty of natural light throughout. Upon entry, a spacious foyer leads to the family room and eat-in kitchen with ample counter space and cabinetry. Patio doors open to a private, fenced backyard with mature trees offering shade and privacy ideal for relaxing or entertaining on the deck. Off the kitchen, you'll find a laundry room with a large stacking washer and dryer, a convenient wash basin, and a powder room. Upstairs, the primary bedroom includes an ensuite and walk-in closet, while two additional bedrooms, a 4-piece bathroom, and a linen closet complete the 2nd level. The fully finished basement offers a versatile recreation room, perfect for a home office, plus a utility room, storage area, and rough-in for an additional washer and dryer. The home also includes a deep single-car garage. Located in a top-ranked school district, including Garth Webb Secondary, Emily Carr Public, and several more. This home is close to highways, walking trails, Oakville Hospital, and various family-friendly amenities. Ideal for any family! (id:51532)
Tags
| Property Summary |
|---|
| Building |
|---|
| Land |
|---|
| Level | Rooms | Dimensions |
|---|---|---|
| Second level | Bedroom | 11'3'' x 8'7'' |
| Bedroom | 16'5'' x 9'9'' | |
| 4pc Bathroom | Measurements not available | |
| 3pc Bathroom | Measurements not available | |
| Primary Bedroom | 16'0'' x 10'8'' | |
| Basement | Storage | Measurements not available |
| Utility room | Measurements not available | |
| Recreation room | 16'7'' x 16'6'' | |
| Main level | Laundry room | Measurements not available |
| Kitchen | 11'0'' x 10'6'' | |
| Family room | 10'0'' x 8'6'' | |
| 2pc Bathroom | Measurements not available |
| Features | |||||
|---|---|---|---|---|---|
| Attached Garage | Garage door opener | Central air conditioning | |||

































