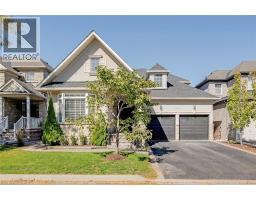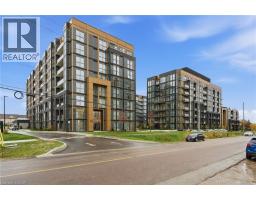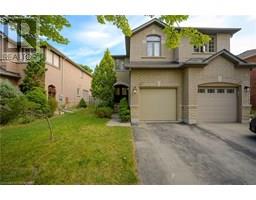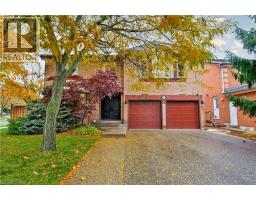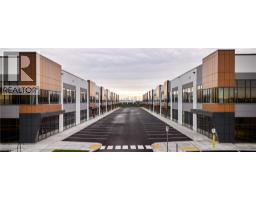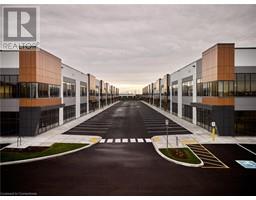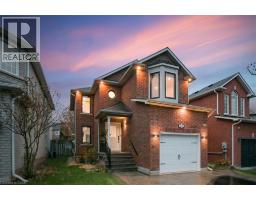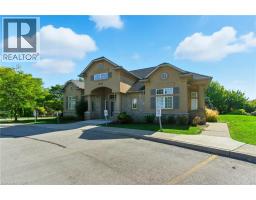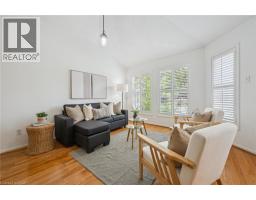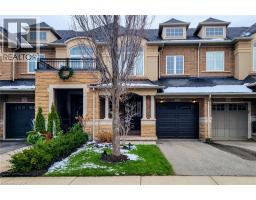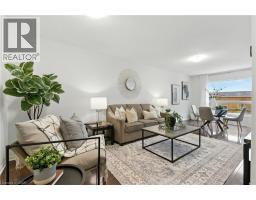2490 OLD BRONTE Road Unit# 821 1019 - WM Westmount, Oakville, Ontario, CA
Address: 2490 OLD BRONTE Road Unit# 821, Oakville, Ontario
Summary Report Property
- MKT ID40788480
- Building TypeApartment
- Property TypeSingle Family
- StatusBuy
- Added5 weeks ago
- Bedrooms1
- Bathrooms1
- Area608 sq. ft.
- DirectionNo Data
- Added On05 Dec 2025
Property Overview
Step into upscale condo living with this stylish top-floor one-bedroom suite, offering 608 sq. ft. of bright, contemporary space. The kitchen makes an immediate impression with its stainless steel appliances, crisp white cabinetry, generous storage, and oversized island that doubles as the perfect spot for meals or conversation. The open living area invites natural light and extends to a private balcony with wide, unobstructed views. The bedroom provides a walk-in closet and a comfortable retreat, while 10-foot ceilings and modern laminate floors carry a sense of spacious sophistication throughout. The sought-after “Nickel” model, this floor plan stands out as one of the building’s best one-bedroom designs. Residents enjoy the benefit of on-site amenities including a fitness centre, yoga studio, party room, bicycle storage, and two rooftop terraces that showcase escarpment and sunset views. A parking space and locker are included, and the location couldn’t be more convenient—just minutes to the 407, 403, and QEW, and steps from shopping, transit, and the hospital. (id:51532)
Tags
| Property Summary |
|---|
| Building |
|---|
| Land |
|---|
| Level | Rooms | Dimensions |
|---|---|---|
| Main level | 4pc Bathroom | Measurements not available |
| Primary Bedroom | 11'4'' x 10'1'' | |
| Family room | 10'10'' x 12'7'' | |
| Kitchen | 11'8'' x 10'5'' |
| Features | |||||
|---|---|---|---|---|---|
| Conservation/green belt | Balcony | Automatic Garage Door Opener | |||
| Underground | Visitor Parking | Dishwasher | |||
| Dryer | Refrigerator | Stove | |||
| Washer | Garage door opener | Central air conditioning | |||
| Exercise Centre | Party Room | ||||






















