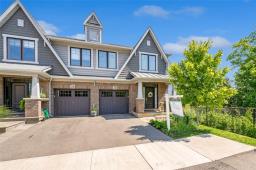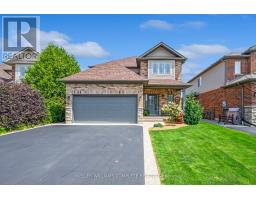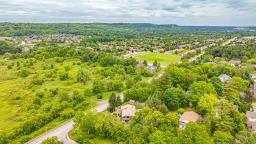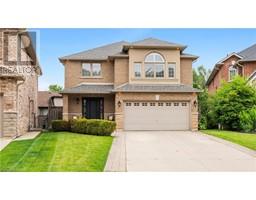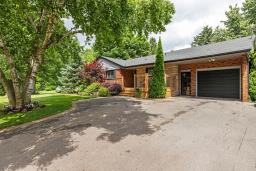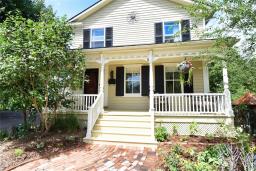46 Kemp Drive, Dundas, Ontario, CA
Address: 46 Kemp Drive, Dundas, Ontario
Summary Report Property
- MKT IDH4196438
- Building TypeHouse
- Property TypeSingle Family
- StatusBuy
- Added22 weeks ago
- Bedrooms3
- Bathrooms2
- Area1781 sq. ft.
- DirectionNo Data
- Added On18 Jun 2024
Property Overview
Location, Location! This Beautiful home is located in a quiet neighbourhood just a short 5 min walk to downtown Dundas where you will find shopping, restaurants and more. Just down the street you will find the Dundas Valley Montessori School. Other area influences include the Dundas Driving Park, Community Centres, Spencer Creek and many areas for walking and hiking. This family home includes a large main floor addition used as a combination family room/dining room. It's the perfect place to gather with family during holidays or just to enjoy a quiet evening by the warmth of the fireplace or a lazy afternoon taking in the views from the wall to wall windows. The living room also located on the main floor (currently being used as a studio) would make a great large office for a home business, a separate living space for extended family to have some privacy. The upper level has 3 Bedrooms and a full Bathroom. In the basement you will find an additional bedroom, 3 pc bathroom as well as a recreation room which makes the perfect hangout for the kids. Outside you can enjoy your summer days on the large deck. For the garden lovers there is plenty of room in the tiered garden and yard levels to plant the garden of your dreams. There is a single attached garage as well as parking in the driveway for two additional cars. (id:51532)
Tags
| Property Summary |
|---|
| Building |
|---|
| Level | Rooms | Dimensions |
|---|---|---|
| Second level | 4pc Bathroom | Measurements not available |
| Bedroom | 12' 2'' x 11' 9'' | |
| Bedroom | 11' 7'' x 9' 4'' | |
| Primary Bedroom | 14' 8'' x 12' 6'' | |
| Basement | Cold room | Measurements not available |
| Laundry room | Measurements not available | |
| Other | 10' 8'' x 10' 6'' | |
| 3pc Bathroom | Measurements not available | |
| Recreation room | 19' 7'' x 11' 9'' | |
| Ground level | Family room | 19' 0'' x 17' 0'' |
| Den | 11' 0'' x 10' 10'' | |
| Living room | 20' 7'' x 12' 3'' | |
| Kitchen | 14' 6'' x 9' 0'' | |
| Foyer | Measurements not available |
| Features | |||||
|---|---|---|---|---|---|
| Park setting | Treed | Wooded area | |||
| Ravine | Park/reserve | Automatic Garage Door Opener | |||
| Attached Garage | Central Vacuum | Dishwasher | |||
| Dryer | Refrigerator | Stove | |||
| Washer | Garage door opener | Central air conditioning | |||





































