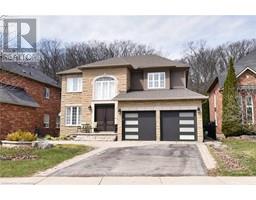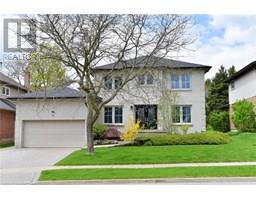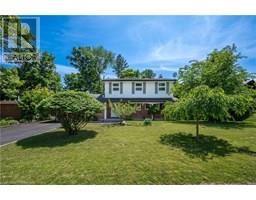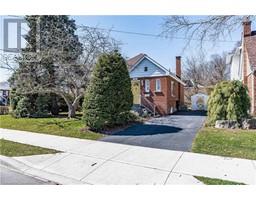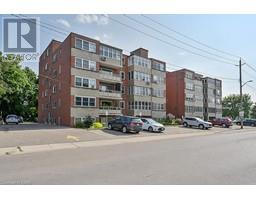7 DAVIDSON Boulevard Unit# 28 410 - Governor’s Rd, Dundas, Ontario, CA
Address: 7 DAVIDSON Boulevard Unit# 28, Dundas, Ontario
Summary Report Property
- MKT ID40732332
- Building TypeRow / Townhouse
- Property TypeSingle Family
- StatusBuy
- Added3 weeks ago
- Bedrooms3
- Bathrooms4
- Area2154 sq. ft.
- DirectionNo Data
- Added On05 Jun 2025
Property Overview
Welcome to this beautifully updated 3-bedroom, 4-bath condo townhouse nestled in a quiet, family-friendly neighbourhood in desirable Dundas. Surrounded by lush conservation areas and kilometres of hiking and nature trails, this home offers the perfect blend of modern living and outdoor serenity. Step inside to a bright, open-concept main floor featuring elegant wainscoting, fresh neutral tones, new light fixtures, and a carpet-free layout featuring bamboo engineered flooring that flows seamlessly throughout the home. The spacious kitchen, dining, and living areas are ideal for both everyday living and entertaining. A sliding door leads out to your private patio off the kitchen. Upstairs, you'll find three bedrooms, including a primary suite with a private ensuite bath and double closet. The fully finished basement with premium insulation provides additional living space perfect for a rec room or playroom, along with a den and 4th bathroom for added convenience. Located close to top-rated schools, parks, and amenities, this home is ideal for growing families and nature lovers alike. Don't miss the opportunity to live in one of Dundas' most peaceful and picturesque communities! (id:51532)
Tags
| Property Summary |
|---|
| Building |
|---|
| Land |
|---|
| Level | Rooms | Dimensions |
|---|---|---|
| Second level | 4pc Bathroom | 7'8'' x 6'11'' |
| Bedroom | 10'11'' x 10'3'' | |
| Bedroom | 12'11'' x 10'4'' | |
| Full bathroom | 10'2'' x 7'8'' | |
| Primary Bedroom | 15'3'' x 10'5'' | |
| Basement | Storage | 9'2'' x 8'1'' |
| 3pc Bathroom | 6'11'' x 6'0'' | |
| Den | 9'6'' x 9'2'' | |
| Recreation room | 22'5'' x 10'8'' | |
| Main level | 2pc Bathroom | 5'3'' x 4'9'' |
| Kitchen | 19'0'' x 9'9'' | |
| Dining room | 10'10'' x 10'0'' | |
| Living room | 13'0'' x 10'10'' |
| Features | |||||
|---|---|---|---|---|---|
| Southern exposure | Conservation/green belt | Paved driveway | |||
| Automatic Garage Door Opener | Attached Garage | Dishwasher | |||
| Dryer | Refrigerator | Stove | |||
| Washer | Microwave Built-in | Hood Fan | |||
| Window Coverings | Garage door opener | Central air conditioning | |||


















































