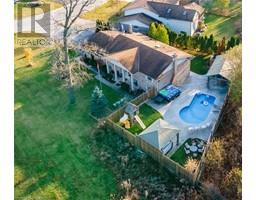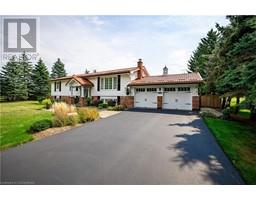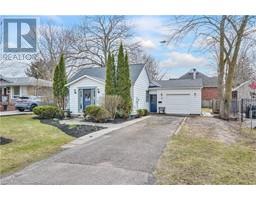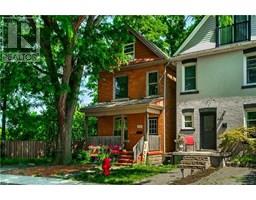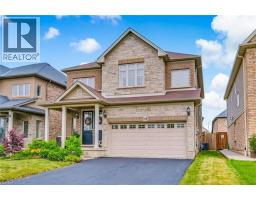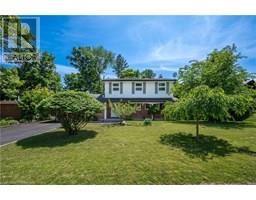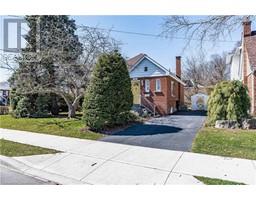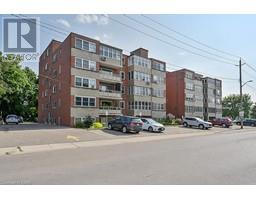128 GRINDSTONE Way 460 - Waterdown West, Dundas, Ontario, CA
Address: 128 GRINDSTONE Way, Dundas, Ontario
Summary Report Property
- MKT ID40738325
- Building TypeHouse
- Property TypeSingle Family
- StatusBuy
- Added7 weeks ago
- Bedrooms5
- Bathrooms3
- Area2300 sq. ft.
- DirectionNo Data
- Added On07 Jun 2025
Property Overview
Welcome to 128 Grindstone Way, located on one of Waterdown’s most prestigious streets and backing directly onto the scenic Bruce Trail. This beautifully maintained bungalow offers ideal one-floor living with two spacious bedrooms, main-floor laundry, and 9-foot ceilings enhanced by skylights that fill the home with natural light. The large eat-in kitchen offers endless potential for entertaining or future customization. One of the main-floor bedrooms overlooks the Bruce Trail and could easily become a stunning primary suite. The fully finished walkout basement adds flexibility with three additional bedrooms—perfect for guests, family, or office space. Outside, enjoy a professionally landscaped backyard with a full sprinkler system, a peaceful back porch overlooking the Bruce Trail, and tree-lined views—perfect for relaxing, spotting deer, and soaking in the serenity. A rare opportunity to enjoy nature while staying close to all Waterdown amenities! (id:51532)
Tags
| Property Summary |
|---|
| Building |
|---|
| Land |
|---|
| Level | Rooms | Dimensions |
|---|---|---|
| Basement | 4pc Bathroom | Measurements not available |
| Bedroom | 13'3'' x 14'9'' | |
| Bedroom | 14'10'' x 14'7'' | |
| Bedroom | 15'1'' x 14'11'' | |
| Main level | 2pc Bathroom | 5'4'' x 4'5'' |
| Bedroom | 31'4'' x 15'1'' | |
| Laundry room | 8'4'' x 10'11'' | |
| Kitchen | 13'8'' x 25'3'' | |
| Full bathroom | 9'11'' x 8'6'' | |
| Primary Bedroom | 12'1'' x 15'0'' | |
| Living room | 21'1'' x 9'5'' | |
| Dining room | 17'5'' x 11'1'' |
| Features | |||||
|---|---|---|---|---|---|
| Backs on greenbelt | Conservation/green belt | Skylight | |||
| Automatic Garage Door Opener | Attached Garage | Central Vacuum | |||
| Dishwasher | Dryer | Stove | |||
| Water softener | Washer | Central air conditioning | |||





































