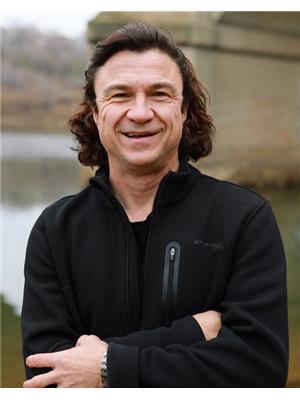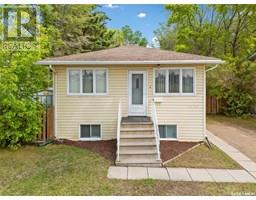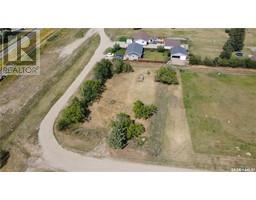244 Prairie Dawn DRIVE, Dundurn, Saskatchewan, CA
Address: 244 Prairie Dawn DRIVE, Dundurn, Saskatchewan
Summary Report Property
- MKT IDSK010285
- Building TypeHouse
- Property TypeSingle Family
- StatusBuy
- Added5 days ago
- Bedrooms3
- Bathrooms2
- Area1200 sq. ft.
- DirectionNo Data
- Added On22 Jul 2025
Property Overview
Claystone Developments & eXp Realty Luxury welcomes you to your new home at Sunshine Meadows… Lifestyle, family, community, value & safety. Grab your coffee and let’s take a walk through your new home and lifestyle. This 1200 sq ft bi-level beauty has 3 bedrooms and 2 bath with large energy efficient windows through out giving a bright and open floor plan. Ideal for family with an inviting open concept living space for relaxing or entertaining. Full six piece appliance package is included, making this home move in ready. Open basement with 9 ft ceilings and large windows for future development. Located approximately 20 minutes South of Saskatoon on Hwy. 11 in the community of Dundurn. This location has everything for a new or growing family in a unique rural urban blend. Sunshine Meadows features an architecturally designed neighbourhood with walking paths, water feature, green spaces, and children's play area as well as schools near by. All this plus Blackstrap provincial park and lake only 10 mins from your new home. Available for possession end of July. Call or text to view. Driveway and front lawn with one tree to be completed summer. * Virtual staging used in some photos and video. Bathroom pictures and virtual staging finishes may not be exact. Welcome to your new home at 244 Prairie Dawn Drive... (id:51532)
Tags
| Property Summary |
|---|
| Building |
|---|
| Land |
|---|
| Level | Rooms | Dimensions |
|---|---|---|
| Main level | Foyer | 5 ft ,5 in x 10 ft ,4 in |
| Living room | 13 ft ,3 in x 12 ft | |
| Kitchen | 12 ft ,6 in x 9 ft ,6 in | |
| Dining room | 12 ft ,9 in x 9 ft | |
| Primary Bedroom | 12 ft ,11 in x 12 ft ,2 in | |
| 4pc Ensuite bath | 6 ft ,11 in x 5 ft | |
| 4pc Bathroom | 9 ft x 5 ft ,5 in | |
| Bedroom | 9 ft ,5 in x 9 ft ,2 in | |
| Bedroom | 9 ft ,6 in x 9 ft ,4 in |
| Features | |||||
|---|---|---|---|---|---|
| Rectangular | Double width or more driveway | Sump Pump | |||
| Attached Garage | Parking Space(s)(4) | Washer | |||
| Refrigerator | Dishwasher | Dryer | |||
| Microwave | Garage door opener remote(s) | Stove | |||
| Air exchanger | |||||

















































