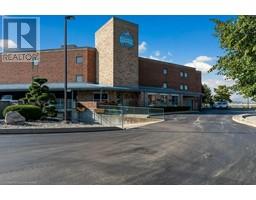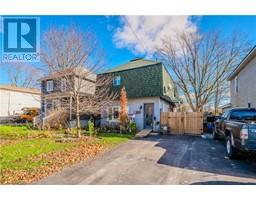300 GEORGE Street 061 - Dunnville Municipal, Dunnville, Ontario, CA
Address: 300 GEORGE Street, Dunnville, Ontario
Summary Report Property
- MKT ID40684734
- Building TypeHouse
- Property TypeSingle Family
- StatusBuy
- Added1 days ago
- Bedrooms3
- Bathrooms1
- Area1250 sq. ft.
- DirectionNo Data
- Added On11 Dec 2024
Property Overview
Well built home great for the first time Buyer, family, or Investor! 1250 sqft of living space in this 2 storey home with deep mature treed lot in convenient Dunnville location. Spacious designed main floor features front sunroom, large living room, eat-in kitchen & rear mudroom with backyard walk-out. Upper level offers 3 bedrooms & family bath. Full service-style basement houses n/g furnace, hot water heater + 100-amp hydro breaker service. Extras include vinyl replacement windows, recent roof shingles, plumbing & electrical upgrades. Paved 3 car drive & large fenced in backyard. Options could be explored for a shed, garage, or home based business. Easy walk to downtown amenities & Grand River. Close to schools, parks, hospital & 35-minute drive to Hamilton, St. Kit's & QEW. (id:51532)
Tags
| Property Summary |
|---|
| Building |
|---|
| Land |
|---|
| Level | Rooms | Dimensions |
|---|---|---|
| Second level | 4pc Bathroom | Measurements not available |
| Bedroom | 11'7'' x 10'0'' | |
| Bedroom | 11'0'' x 8'6'' | |
| Primary Bedroom | 12'0'' x 11'6'' | |
| Basement | Laundry room | Measurements not available |
| Utility room | Measurements not available | |
| Main level | Living room | 12'0'' x 13'6'' |
| Kitchen | 19'0'' x 11'0'' | |
| Sunroom | 20'0'' x 6'3'' |
| Features | |||||
|---|---|---|---|---|---|
| Corner Site | None | ||||


































