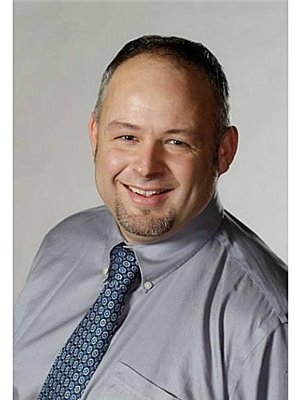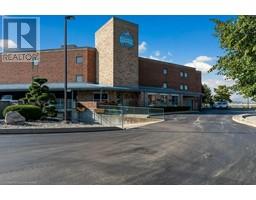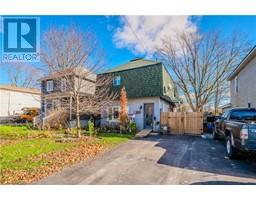501 BROAD Street E 061 - Dunnville Municipal, Dunnville, Ontario, CA
Address: 501 BROAD Street E, Dunnville, Ontario
Summary Report Property
- MKT ID40682659
- Building TypeHouse
- Property TypeSingle Family
- StatusBuy
- Added1 weeks ago
- Bedrooms3
- Bathrooms2
- Area1690 sq. ft.
- DirectionNo Data
- Added On03 Dec 2024
Property Overview
Fantastic Dunnville Opportunity on premium 166’ corner lot. Great curb appeal with brick front covered porch, beautiful landscaping, fully fenced private backyard & double paved driveway. Currently used as a 3 bedroom, 2 bathroom single family home but easily converted back to 2 bedroom (1 bathroom) and a 1 bedroom (1 bathroom) duplex. (all staircases still in place). This tastefully decorated and well maintained home offers updated flooring, roof shingles (2018), huge back entrance/mudroom, spacious principal rooms, and loads of windows for a bright living area! Ideal for first time buyers looking to supplement their income, investors, or the growing family looking to live in it the way it is! Close to downtown amenities, shopping, parks, Grand River, & more! NOTE: The primary bedroom on the second floor with the patio door was the kitchen when it was used as a duplex. The plumbing and electrical supply is accessible if the buyer would like to convert back to a duplex. The second level bathroom has laundry hookups. (id:51532)
Tags
| Property Summary |
|---|
| Building |
|---|
| Land |
|---|
| Level | Rooms | Dimensions |
|---|---|---|
| Second level | Primary Bedroom | 11'4'' x 10'8'' |
| 4pc Bathroom | 5'8'' x 13'0'' | |
| Bedroom | 9'4'' x 11'7'' | |
| Family room | 11'7'' x 9'6'' | |
| Bedroom | 10'11'' x 10'5'' | |
| Main level | Living room | 11'10'' x 13'6'' |
| Dining room | 11'7'' x 19'3'' | |
| 4pc Bathroom | 7'6'' x 8'4'' | |
| Kitchen | 11'1'' x 16'0'' | |
| Laundry room | 5'6'' x 7'8'' | |
| Mud room | 14'8'' x 9'6'' |
| Features | |||||
|---|---|---|---|---|---|
| Paved driveway | Dishwasher | Dryer | |||
| Water meter | Washer | Microwave Built-in | |||
| Central air conditioning | |||||



















































