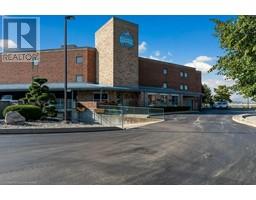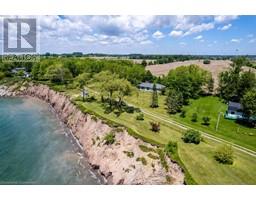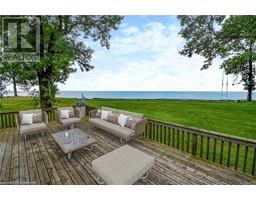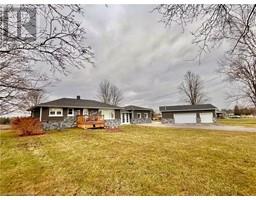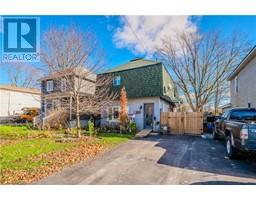434 ALDER Street E 061 - Dunnville Municipal, Dunnville, Ontario, CA
Address: 434 ALDER Street E, Dunnville, Ontario
Summary Report Property
- MKT ID40687356
- Building TypeHouse
- Property TypeSingle Family
- StatusBuy
- Added2 days ago
- Bedrooms3
- Bathrooms2
- Area1649 sq. ft.
- DirectionNo Data
- Added On03 Jan 2025
Property Overview
Welcome to 434 Alder Street East. Conveniently located along quiet mature street, yet a short walking distance to shops, restaurants, farmers market and riverfront park! Step up to the welcoming, shaded veranda and enter the front foyer where you will see the quality wood staircase, and large living room with cozy NG fireplace, with access via French doors to sunroom and bright bay window. Towards the rear of the home you will find separate dining room, kitchen with white cabinetry, and island. This level also includes a full updated bathroom and main floor laundry. Upstairs offers 3 bedrooms, an extra large master bedroom, another updated bath and staircase to the third floor. Note the large paved drive and detached garage with concrete floor. Other features include some vinyl replacement windows, updated flooring and tasteful decor throughout! (id:51532)
Tags
| Property Summary |
|---|
| Building |
|---|
| Land |
|---|
| Level | Rooms | Dimensions |
|---|---|---|
| Second level | 3pc Bathroom | 10'4'' x 6'1'' |
| Bedroom | 14'5'' x 10'6'' | |
| Bedroom | 11'8'' x 6'8'' | |
| Primary Bedroom | 21'3'' x 9'11'' | |
| Third level | Attic | 22'7'' x 13'0'' |
| Basement | Utility room | 20'1'' x 18'7'' |
| Main level | Sunroom | 10'7'' x 6'11'' |
| 4pc Bathroom | 10'2'' x 4'11'' | |
| Laundry room | 8'6'' x 6'6'' | |
| Kitchen | 14'5'' x 10'5'' | |
| Dining room | 10'7'' x 10'4'' | |
| Living room | 13'2'' x 13'0'' | |
| Foyer | 9'11'' x 8'2'' |
| Features | |||||
|---|---|---|---|---|---|
| Paved driveway | Detached Garage | Dishwasher | |||
| Dryer | Refrigerator | Washer | |||
| Gas stove(s) | None | ||||














































