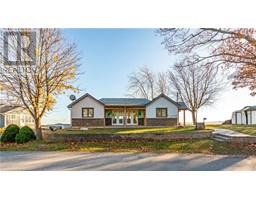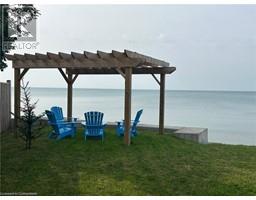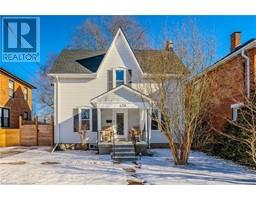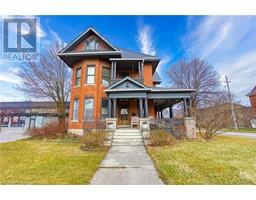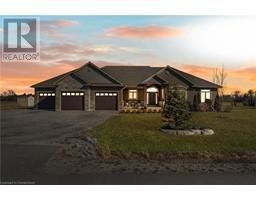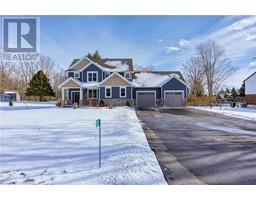6193 RAINHAM Road 602 - Dunn, Dunnville, Ontario, CA
Address: 6193 RAINHAM Road, Dunnville, Ontario
Summary Report Property
- MKT ID40721080
- Building TypeHouse
- Property TypeSingle Family
- StatusBuy
- Added3 weeks ago
- Bedrooms3
- Bathrooms3
- Area1801 sq. ft.
- DirectionNo Data
- Added On06 May 2025
Property Overview
Walk in to the dream home you have been looking for!!! Custom built in 2018 by DeHaan Homes. Grand entrance leading to open concept living, kitchen and dining area with walk out to oversized concrete covered patio. This home has it all; engineered hardwoods, gleaming quartz counters in large eat in kitchen perfect for the entertainer or large family gatherings. Bright and airy Living room with gas fireplace and large window overlooks picturesque rear yard. Generous Bedrooms are nicely tucked away in the west wing where the Master Suite features a large walk in closet and 3 piece bath. Carefully considered floor plan with well thought out storage and accessibility. Walk in from your triple car garage to laundry & mudroom. Custom wood & iron stairs leading to fully finished, tastefully decorated 24x22 foot rec room complete with secondary gas fireplace, 4 piece bath, play area and additional bedroom. The list of upgrades is endless!!! Fully fenced rear yard lined with cedars and backing on to famers fields, 2 dog runs and a 26 x 32 all metal workshop compliment this home. Truly a MUST SEE!!! (id:51532)
Tags
| Property Summary |
|---|
| Building |
|---|
| Land |
|---|
| Level | Rooms | Dimensions |
|---|---|---|
| Lower level | 4pc Bathroom | 9' x 6' |
| Games room | 17' x 10' | |
| Recreation room | 24' x 22' | |
| Main level | Bedroom | 10'8'' x 10'0'' |
| 3pc Bathroom | 10' x 5' | |
| Primary Bedroom | 14'3'' x 12'0'' | |
| 4pc Bathroom | 8'4'' x 6' | |
| Bedroom | 11'4'' x 11'6'' | |
| Laundry room | 14' x 6'5'' | |
| Kitchen | 10'0'' x 13'0'' | |
| Dining room | 11'0'' x 14'0'' | |
| Living room | 21'0'' x 14'0'' | |
| Foyer | 7' x 8' |
| Features | |||||
|---|---|---|---|---|---|
| Paved driveway | Country residential | Automatic Garage Door Opener | |||
| Attached Garage | Dishwasher | Dryer | |||
| Stove | Washer | Garage door opener | |||
| Central air conditioning | |||||









































