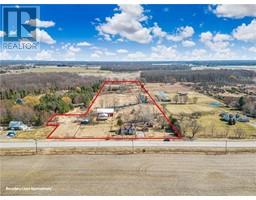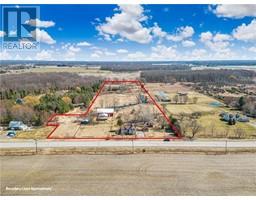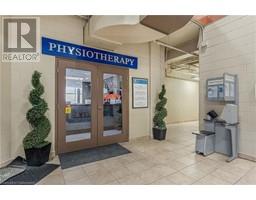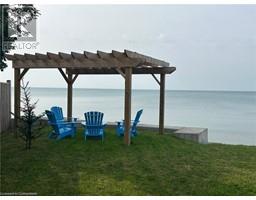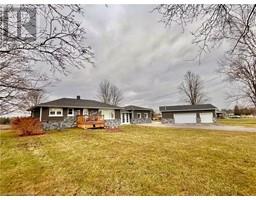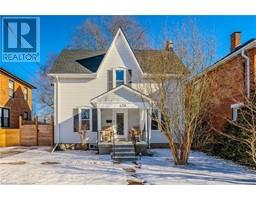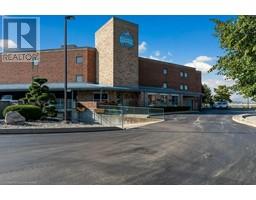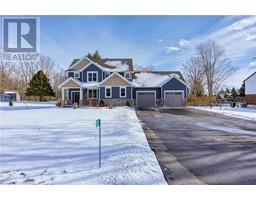96 GORE A Road 601 - Moulton, Dunnville, Ontario, CA
Address: 96 GORE A Road, Dunnville, Ontario
Summary Report Property
- MKT ID40706645
- Building TypeHouse
- Property TypeSingle Family
- StatusBuy
- Added2 days ago
- Bedrooms3
- Bathrooms2
- Area1627 sq. ft.
- DirectionNo Data
- Added On07 Apr 2025
Property Overview
Welcome to your country paradise! This expansive 3.88 acre property has so much to offer anyone looking for more space and room to work and play. A detached 50’ x 27’ insulated shop includes heating/cooling, running hot and cold water, hydro and an additional 50’ x 11’6” 2 car wash bay at the rear. This shop has 12’4” ceiling height, two 11’ x 10’ roll doors and a car hoist! If that’s not enough, there's also a 72’ x 40’ storage outbuilding with a gravel floor that is sure to meet any storage needs you have. Wake up every morning to a picturesque setting with a large pond and peaceful farmer's fields extending behind the property. Natural gas to both the home and shop. The home is a 4-level side split featuring 3 bedrooms and 1,627 square feet of finished living space. The home was recently updated with fresh paint and new vinyl flooring throughout main and upper levels. The 4-piece bathroom was also refreshed with vinyl flooring and a vanity with quartz countertop. Another great upgrade to the house is the metal roof. The generously sized living room is ideal for entertaining family and friends. A convenient lower level walkout includes a games room, laundry/mud room and a 3-piece bathroom. The unfinished basement offers an abundance of storage and potential for additional living space. Don't miss this rare opportunity to own a turnkey country property with all the space, outbuildings, and natural beauty you've been searching for. (id:51532)
Tags
| Property Summary |
|---|
| Building |
|---|
| Land |
|---|
| Level | Rooms | Dimensions |
|---|---|---|
| Second level | 4pc Bathroom | Measurements not available |
| Bedroom | 10'0'' x 7'10'' | |
| Bedroom | 11'2'' x 10'0'' | |
| Primary Bedroom | 11'2'' x 12'0'' | |
| Basement | Other | 26'5'' x 23'6'' |
| Utility room | 9'11'' x 5'11'' | |
| Lower level | 3pc Bathroom | Measurements not available |
| Laundry room | 16'0'' x 9'3'' | |
| Office | 20'9'' x 12'9'' | |
| Main level | Dining room | 10'11'' x 9'2'' |
| Kitchen | 12'0'' x 14'2'' | |
| Living room | 14'11'' x 20'1'' |
| Features | |||||
|---|---|---|---|---|---|
| Automatic Garage Door Opener | Detached Garage | Dryer | |||
| Refrigerator | Stove | Washer | |||
| Central air conditioning | |||||




















































