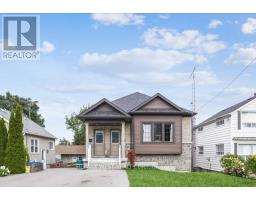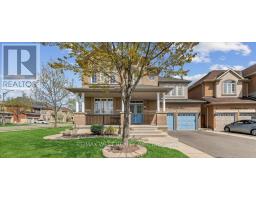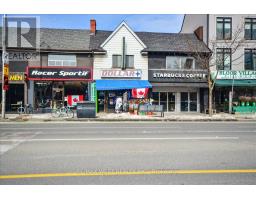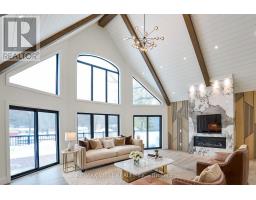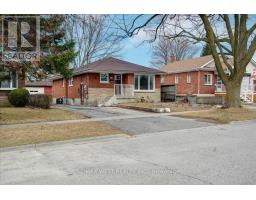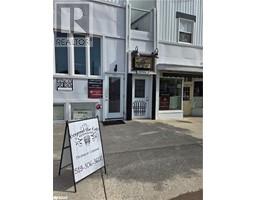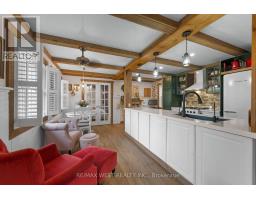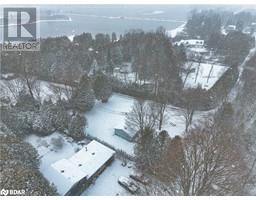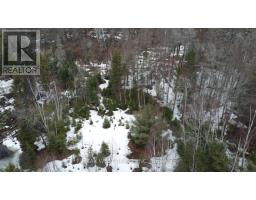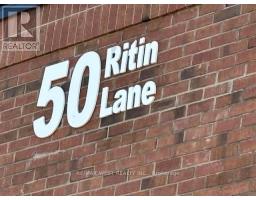31 SILVER BIRCH Street Verulam (Twp), Dunsford, Ontario, CA
Address: 31 SILVER BIRCH Street, Dunsford, Ontario
4 Beds3 Baths1425 sqftStatus: Buy Views : 409
Price
$890,000
Summary Report Property
- MKT ID40689948
- Building TypeHouse
- Property TypeSingle Family
- StatusBuy
- Added10 weeks ago
- Bedrooms4
- Bathrooms3
- Area1425 sq. ft.
- DirectionNo Data
- Added On26 Mar 2025
Property Overview
Large Custom Fully Stoned House Located off the shores of Sturgeon Lake in the Kawarthas In The Popular Lake-Side Village Of Thurstonia, This property features 3 Bedrooms And 2 Bathrooms Upstairs And 1 Bedroom, 1 bath On The Lower Level With Walk-Out. 2 Full Kitchens. Beautiful Modern Elevation With 9 Ft Ceilings. Also features a massive rooftop patio designed to have another floor added currently a 1400 sq foot roof top patio offering 360 degree views of the lake, sunsets and nature! Extensive Wrap Around Glass Railings And Heated Sidewalks. 2 Car Garage With 10 Ft Ceilings For Hoist And Access To Lower Level. Beautiful Koi Pond. (id:51532)
Tags
| Property Summary |
|---|
Property Type
Single Family
Building Type
House
Storeys
2
Square Footage
1425 sqft
Subdivision Name
Verulam (Twp)
Title
Freehold
Land Size
under 1/2 acre
Built in
2020
Parking Type
Attached Garage
| Building |
|---|
Bedrooms
Above Grade
4
Bathrooms
Total
4
Interior Features
Appliances Included
Dishwasher, Refrigerator, Stove, Water softener, Water purifier, Washer, Microwave Built-in
Basement Type
Full (Finished)
Building Features
Features
Country residential, Sump Pump, Automatic Garage Door Opener, In-Law Suite
Style
Detached
Architecture Style
2 Level
Square Footage
1425 sqft
Heating & Cooling
Cooling
Central air conditioning
Heating Type
Forced air
Utilities
Utility Sewer
Holding Tank
Water
Drilled Well
Exterior Features
Exterior Finish
Stone
Neighbourhood Features
Community Features
Quiet Area
Amenities Nearby
Marina
Parking
Parking Type
Attached Garage
Total Parking Spaces
15
| Land |
|---|
Other Property Information
Zoning Description
R1
| Level | Rooms | Dimensions |
|---|---|---|
| Second level | 4pc Bathroom | Measurements not available |
| 4pc Bathroom | Measurements not available | |
| Bedroom | 11'0'' x 10'0'' | |
| Bedroom | 12'0'' x 9'0'' | |
| Primary Bedroom | 18'0'' x 11'0'' | |
| Kitchen | 16'0'' x 11'0'' | |
| Living room | 13'0'' x 12'0'' | |
| Main level | Dining room | 10'0'' x 6'0'' |
| 3pc Bathroom | Measurements not available | |
| Bedroom | 8'0'' x 8'0'' | |
| Kitchen | 10'0'' x 6'0'' |
| Features | |||||
|---|---|---|---|---|---|
| Country residential | Sump Pump | Automatic Garage Door Opener | |||
| In-Law Suite | Attached Garage | Dishwasher | |||
| Refrigerator | Stove | Water softener | |||
| Water purifier | Washer | Microwave Built-in | |||
| Central air conditioning | |||||














