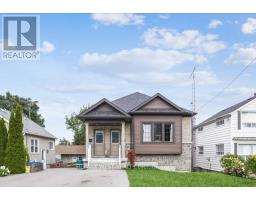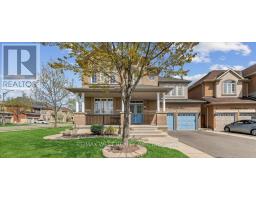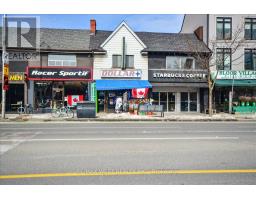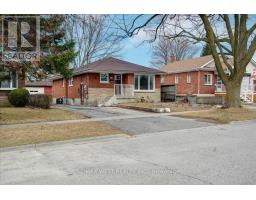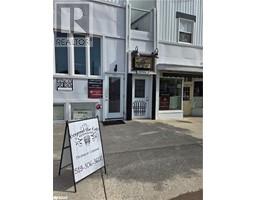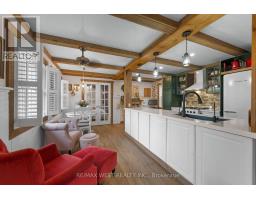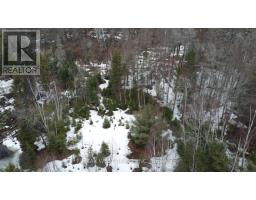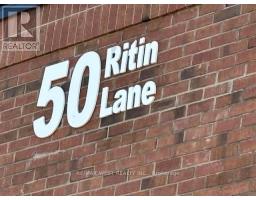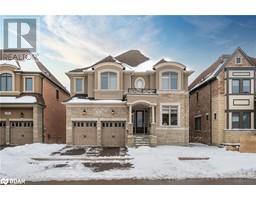8438 NINTH Line 1049 - Rural Halton Hills, Norval, Ontario, CA
Address: 8438 NINTH Line, Norval, Ontario
Summary Report Property
- MKT ID40714953
- Building TypeHouse
- Property TypeSingle Family
- StatusBuy
- Added13 weeks ago
- Bedrooms4
- Bathrooms4
- Area2113 sq. ft.
- DirectionNo Data
- Added On09 Apr 2025
Property Overview
Welcome To 8438 Ninth Line! This Extensively-Renovated Detached, 2100+ Sqft (Above Grade) 2+2 Bdrm, 4 Bath Bungalow Sits On 4.67 Private Acres Offering Room To Breathe And Thrive In Privacy. This Beautiful Home Overflowing With Quality Renos And Upgrades Boats A Bright And Airy Open Concept With Large Formal Living/Dining And Family Areas (2 Fireplaces), Huge Eat-in Kitchen W/ W-Out To Deck, Fully Finished Bsmt W/walkout To Yard, 2 Large Bdrms, Second Full Eat-in Kitchen, 2 Bathrooms (Heated Floors) Perfect For An In-law Suite/large Family. The Sprawling Property Also Includes A Full-equipped, Approx 2600 Sq Ft Work Shop (Previously Used For Commercial Food Service) That Can Be Utilized For Many Different Uses...$$$ Possibilities Are Endless. Situated In A Fantastic Location Close To The Future Hwy 413 And Further Prosperity In The Area, Yet Still Rural; This Extremely Rare Opportunity Is Waiting For Your Buyer To Take Advantage And Realize Their Dreams. Don't Miss Out! Sitting On Private 4.67 Acres, Excellent Location, Untapped Value, Approx 2600 Sqft Workshop For Various Uses *See List Of Upgrades Attached To Listing* (id:51532)
Tags
| Property Summary |
|---|
| Building |
|---|
| Land |
|---|
| Level | Rooms | Dimensions |
|---|---|---|
| Basement | 3pc Bathroom | Measurements not available |
| 3pc Bathroom | Measurements not available | |
| Kitchen | 14'3'' x 10'7'' | |
| Recreation room | 29'9'' x 29'1'' | |
| Bedroom | 10'2'' x 12'1'' | |
| Bedroom | 9'8'' x 12'2'' | |
| Main level | 4pc Bathroom | Measurements not available |
| 2pc Bathroom | Measurements not available | |
| Laundry room | 9'4'' x 24'6'' | |
| Bedroom | 15'5'' x 11'0'' | |
| Primary Bedroom | 14'9'' x 12'2'' | |
| Family room | 11'8'' x 12'9'' | |
| Kitchen | 25'9'' x 14'9'' | |
| Dining room | 14'9'' x 15'1'' | |
| Living room | 15'4'' x 18'3'' |
| Features | |||||
|---|---|---|---|---|---|
| Country residential | Attached Garage | Central Vacuum | |||
| Dishwasher | Dryer | Refrigerator | |||
| Stove | Washer | Hood Fan | |||
| Garage door opener | Central air conditioning | ||||


























