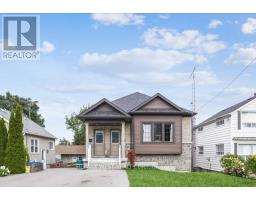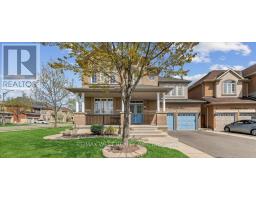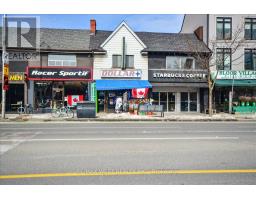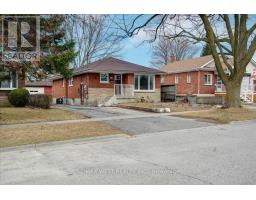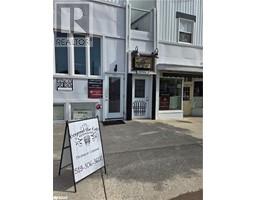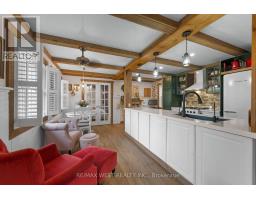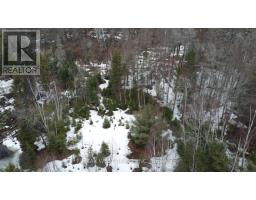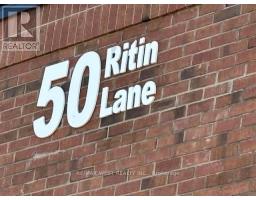48 CAIRNS Gate King, York, Ontario, CA
Address: 48 CAIRNS Gate, York, Ontario
Summary Report Property
- MKT ID40695488
- Building TypeHouse
- Property TypeSingle Family
- StatusBuy
- Added10 weeks ago
- Bedrooms4
- Bathrooms4
- Area4435 sq. ft.
- DirectionNo Data
- Added On30 Apr 2025
Property Overview
Welcome To 48 Cairns Gate, A Truly Remarkable Home Located In The Prestigious King City, Ontario. This Stunning Property Offers 4 Spacious Bedrooms, A Loft, And 4 Luxurious Bathrooms, Providing Ample Space For Both Relaxation And Entertaining. with 4,435 Square Feet Of Beautifully Upgraded Living Space, This Home Exudes Elegance And Sophistication At Every Turn. the Open-concept Design Features Soaring 10-foot Ceilings That Create A Bright And airy Atmosphere, Complemented By High-end Finishes And Attention To Detail Throughout. The Gourmet Kitchen, Expansive Living Areas, And Thoughtfully Designed bedrooms Are Perfect For Modern Living, Offering Both Style And Comfort. The Walk-out Basement Is An Entertainer's Dream, Leading Directly To A Tranquil Forested Backyard That Offers The Perfect Escape Into Nature. Whether You're Hosting guests Or Enjoying A Quiet Moment In The Serenity Of Your Private Outdoor Retreat, This home Has It All. located In One Of King City's Most Coveted Neighborhoods, 48 Cairns Gate Combines luxury, Space, And The Beauty Of Nature, Offering An Unparalleled Living Experience. don't Miss The Opportunity To Make This Exquisite Property Your Own. (id:51532)
Tags
| Property Summary |
|---|
| Building |
|---|
| Land |
|---|
| Level | Rooms | Dimensions |
|---|---|---|
| Second level | 4pc Bathroom | Measurements not available |
| 3pc Bathroom | Measurements not available | |
| 3pc Bathroom | Measurements not available | |
| Loft | 19'2'' x 15'8'' | |
| Bedroom | 15'0'' x 12'1'' | |
| Bedroom | 12'6'' x 13'0'' | |
| Bedroom | 12'5'' x 15'0'' | |
| Primary Bedroom | 20'1'' x 15'0'' | |
| Main level | 2pc Bathroom | Measurements not available |
| Living room | 11'0'' x 12'6'' | |
| Dining room | 13'0'' x 16'1'' | |
| Breakfast | 17'7'' x 11'0'' | |
| Kitchen | 17'7'' x 15'0'' |
| Features | |||||
|---|---|---|---|---|---|
| Southern exposure | Automatic Garage Door Opener | Attached Garage | |||
| Central Vacuum | Dishwasher | Dryer | |||
| Refrigerator | Stove | Range - Gas | |||
| Gas stove(s) | Garage door opener | Central air conditioning | |||























