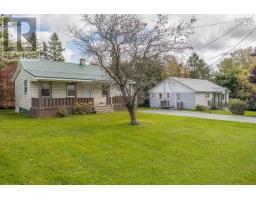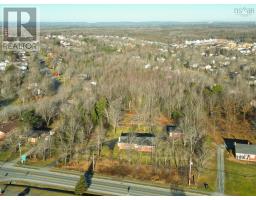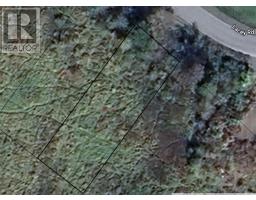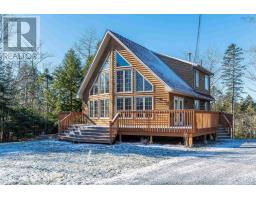2 Ferris Drive, Dutch Settlement, Nova Scotia, CA
Address: 2 Ferris Drive, Dutch Settlement, Nova Scotia
Summary Report Property
- MKT ID202502405
- Building TypeHouse
- Property TypeSingle Family
- StatusBuy
- Added4 weeks ago
- Bedrooms2
- Bathrooms2
- Area2229 sq. ft.
- DirectionNo Data
- Added On06 Feb 2025
Property Overview
Discover the perfect blend of country charm and modern convenience in this delightful bungalow, nestled on 2.5 acres in a fine quiet community in Dutch Settlement. Ideal for hobby farmers, the property boasts nearly 2 acres of fenced land, a spacious barn with ample storage and a picturesque 40' x 90' pond. Step inside to the main floor and find a large living room, a bright and welcoming dining area and a well-equipped kitchen with a pantry. The spacious primary bedroom offers the flexibility to create an additional bedroom or add an ensuite. It was formerly 2 bedrooms and is easy to switch back. The 2nd bedroom and full bath complete this level. The lower level provides even more versatility with a cozy rec room, 2 piece bath and an office/flex space with plenty of unfinished storage. No need to go outside to get to your car....the attached garage is a blessing in the cold winter months or on rainy days! You also have great flexibility with your heating options with the ductless heat pump and the combination wood/oil forced air furnace. Outside, enjoy morning coffee on the front deck or relax on the enclosed back decks, complete with a dog run for your furry friends. The property is also prepped for a hot tub and features a heated swimming pool?your own private retreat! It's also wired for a generator. Great location just 8 minutes from all amenities in Elmsdale with the airport only 16 minutes away. Centrally positioned 40 minutes from both Halifax and Truro, you're never far from amenities, adventure, and recreation. Whether you're drawn to the thrill of Scotia Speedworld, the excitement of tidal rafting, or the tranquility of nearby beaches, this property offers something for everyone. (id:51532)
Tags
| Property Summary |
|---|
| Building |
|---|
| Level | Rooms | Dimensions |
|---|---|---|
| Lower level | Recreational, Games room | 13.3 x 15.3 |
| Bedroom | 12.8 x 18.7 | |
| Storage | 14 x 17.7 | |
| Utility room | 13.4 x 17.6 | |
| Bath (# pieces 1-6) | 2.9 x 7 | |
| Main level | Living room | 13.6 x 17.5 |
| Kitchen | 14.4 x 17.4 | |
| Dining room | 11.4 x 11 | |
| Primary Bedroom | 11.9 x 21 | |
| Bedroom | 12 x 12.2 | |
| Bath (# pieces 1-6) | 7.6 x 12 |
| Features | |||||
|---|---|---|---|---|---|
| Level | Sump Pump | Garage | |||
| Attached Garage | Stove | Dishwasher | |||
| Dryer | Washer | Refrigerator | |||
| Central Vacuum | Wall unit | Heat Pump | |||






























































