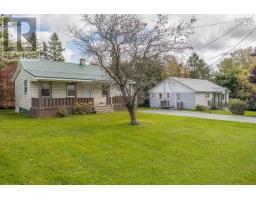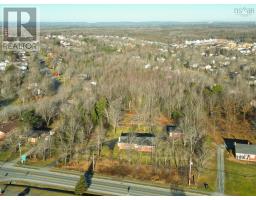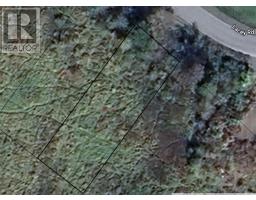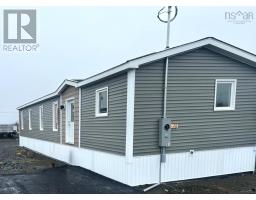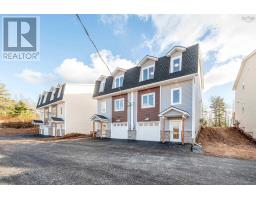93 Elmsdale Road, Elmsdale, Nova Scotia, CA
Address: 93 Elmsdale Road, Elmsdale, Nova Scotia
Summary Report Property
- MKT ID202423126
- Building TypeHouse
- Property TypeSingle Family
- StatusBuy
- Added11 weeks ago
- Bedrooms3
- Bathrooms2
- Area2004 sq. ft.
- DirectionNo Data
- Added On03 Dec 2024
Property Overview
Located in the heart of Elmsdale, this 3-bedroom 2-bathroom home presents exciting possibilities with its commercial zoning, making it ideal for a business or family living. The property includes a large, fenced backyard with a spacious deck and a custom-built 30x30 insulated wired garage with 12' ceilings and a ductless heat pump. The huge paved driveway and a convenient side entrance offer easy access, perfect for business use. The main level features an updated kitchen with ample cupboard space, dining area, and a bright, inviting living room with new flooring. Upstairs, the primary bedroom offers a large main closet and a second closet with custom barn doors. Two additional spacious bedrooms and the fully renovated bathroom, updated in 2024, complete this level. Extensive renovations in 2023 transformed the first and lower levels, introducing oak stairs and new windows. The first level includes a cozy sitting/reception room with a WETT-certified pellet stove, an updated full bath with a laundry area, and direct access to the driveway. The lower level provides a versatile rec room, office space, storage, and a newly installed in-floor heating system (2024) for year-round comfort. A new ducted heat pump system and updated window blinds in both the lower level and upper bedrooms and bath enhance the home?s modern feel. One of the many additional features include a Generac generator, providing extra peace of mind. With its blend of contemporary upgrades and commercial potential, this property is a unique opportunity in the growing community of Elmsdale. (id:51532)
Tags
| Property Summary |
|---|
| Building |
|---|
| Level | Rooms | Dimensions |
|---|---|---|
| Second level | Primary Bedroom | 10.1 x 11.11 |
| Bedroom | 10.9 x 9.4 | |
| Bedroom | 10.9 x 8.4 | |
| Bath (# pieces 1-6) | 10.1 x 5.7 | |
| Basement | Den | 9.3 x 10.6 |
| Recreational, Games room | 22.7 x 8.10 | |
| Utility room | 9.6 x 10.11 | |
| Lower level | Other | Sitting Room- 13.6 x 19.3 |
| Bath (# pieces 1-6) | 8.7 x 6.2 | |
| Laundry room | 8.7 x 7.2 | |
| Main level | Living room | 15.2 x 14 |
| Kitchen | 10. x 12.7 | |
| Dining room | 10. x 7.11 |
| Features | |||||
|---|---|---|---|---|---|
| Level | Garage | Detached Garage | |||
| Oven - Electric | Stove | Dishwasher | |||
| Dryer | Washer | Refrigerator | |||
| Walk out | Walk out | Heat Pump | |||




















































