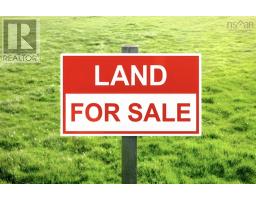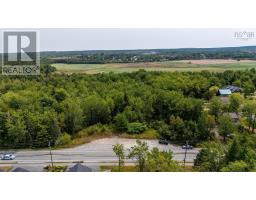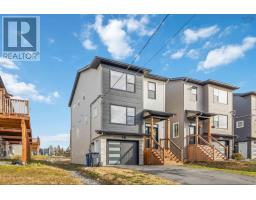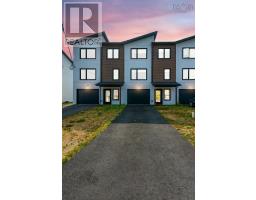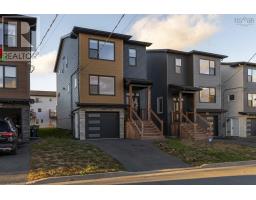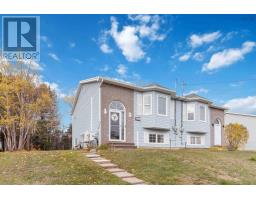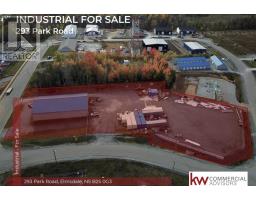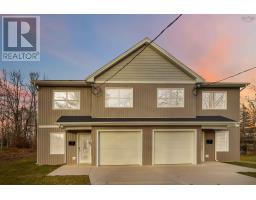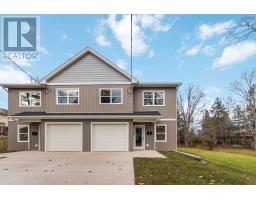278 Helmsley Crescent, Elmsdale, Nova Scotia, CA
Address: 278 Helmsley Crescent, Elmsdale, Nova Scotia
Summary Report Property
- MKT ID202428245
- Building TypeMobile Home
- Property TypeSingle Family
- StatusBuy
- Added57 weeks ago
- Bedrooms2
- Bathrooms1
- Area896 sq. ft.
- DirectionNo Data
- Added On13 Dec 2024
Property Overview
Castle Grove Estates is calling...Move right in! This 2 bed, 1 bath, new-build manufactured home in an upscale living community, the highly sought-after ?CastleGrove Estates? offers a luxurious and accessible lifestyle tailored to meet diverse needs. These thoughtfully designed homes combine modern elegance with functionality, featuring lowered counters, roll-under sinks, and accessible wall ovens for effortless cooking and meal prep. Light switches and controls are strategically positioned at a lower height for ease of use, while bathrooms are equipped with curb-less showers, fold-down seating, and handheld shower heads for optimal comfort. The open layout ensures seamless navigation, perfect for wheelchair or walker users, while the community?s exceptional amenities ?including pickle ball and tennis courts, a golf simulator, a dance/yoga room, a full gym, and a party room for socializing ?elevate daily living. With an outdoor pavilion featuring a BBQ area and dining space, this community is designed for both relaxation and connection, offering a perfect blend of comfort, mobility, and luxury living. This home is less than 5 mins to amenities in Elmsdale shopping centre and less than 45 minutes to the city. Pets welcomed. Book your private viewing today (id:51532)
Tags
| Property Summary |
|---|
| Building |
|---|
| Level | Rooms | Dimensions |
|---|---|---|
| Main level | Living room | 13.2 x 15 |
| Dining room | combo | |
| Kitchen | 11.11 x 10.10 | |
| Primary Bedroom | 10 x 12.7 | |
| Bedroom | 6.6/8.3 x 10.2 | |
| Bath (# pieces 1-6) | 7.2 x 7.6 | |
| Other | 9.3 x 3.6 |
| Features | |||||
|---|---|---|---|---|---|
| None | Wall unit | Heat Pump | |||
















