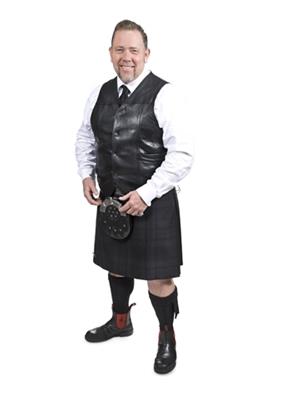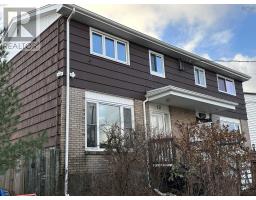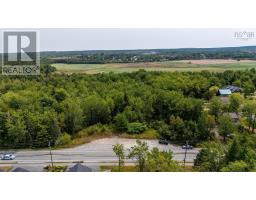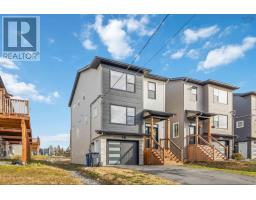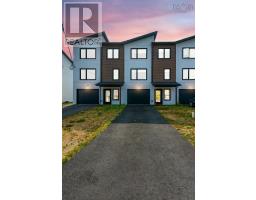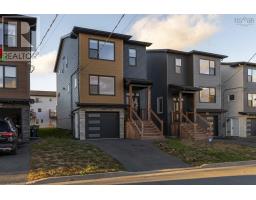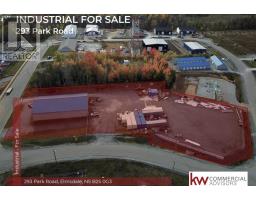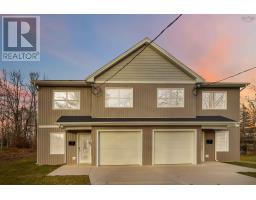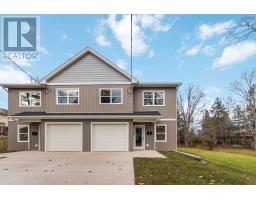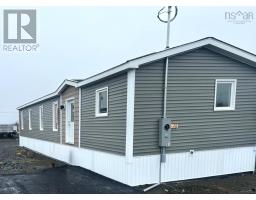128 Hemlock Drive, Elmsdale, Nova Scotia, CA
Address: 128 Hemlock Drive, Elmsdale, Nova Scotia
Summary Report Property
- MKT ID202526803
- Building TypeHouse
- Property TypeSingle Family
- StatusBuy
- Added15 weeks ago
- Bedrooms3
- Bathrooms2
- Area1408 sq. ft.
- DirectionNo Data
- Added On29 Oct 2025
Property Overview
Youll love this growing community close to great schools, parks, shopping, and just 10 minutes to the airport or 20 to Dartmouth Crossing. This bright 3-bedroom semi is perfect for first-time buyers or young families starting their next chapter. The open-concept kitchen and dining area are ideal for cooking together or hosting friends, and the spacious living room fills with natural light a perfect spot for family time or movie nights. The home has seen thoughtful upgrades, including new roof shingles (4 years), heat pump (4 years), new appliances (2022), a refreshed deck, and a newer front door. Tech lovers will appreciate the Cat 6 wiring, Google doorbell, and security cameras all included. Homes on this quiet street dont last long explore the multimedia, floor plans, and video tour to see why this home checks all the boxes for comfort, convenience, and value. (id:51532)
Tags
| Property Summary |
|---|
| Building |
|---|
| Level | Rooms | Dimensions |
|---|---|---|
| Lower level | Primary Bedroom | 13..4 x 12. /30 |
| Bedroom | 10. x 10. /39 | |
| Bedroom | 10..5 x 10. /39 | |
| Bath (# pieces 1-6) | 9. x 7. /39 | |
| Main level | Kitchen | 12. x 11. /39 |
| Living room | 21. x 13..3 /39 | |
| Bath (# pieces 1-6) | 8. x 4. /39 | |
| Dining room | 12. x 10. /39 |
| Features | |||||
|---|---|---|---|---|---|
| Treed | Paved Yard | Stove | |||
| Dishwasher | Dryer | Washer | |||
| Refrigerator | Heat Pump | ||||









































