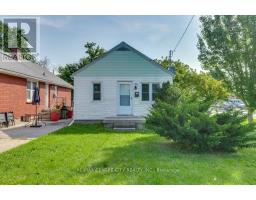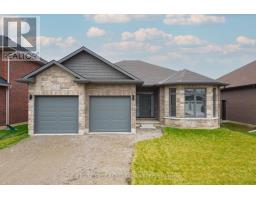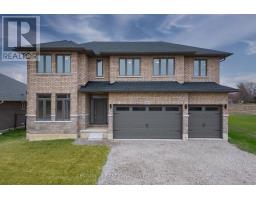175 NANCY STREET, Dutton/Dunwich, Ontario, CA
Address: 175 NANCY STREET, Dutton/Dunwich, Ontario
Summary Report Property
- MKT IDX9257356
- Building TypeHouse
- Property TypeSingle Family
- StatusBuy
- Added13 weeks ago
- Bedrooms2
- Bathrooms1
- Area0 sq. ft.
- DirectionNo Data
- Added On16 Aug 2024
Property Overview
Welcome to 175 Nancy Street in the heart of Dutton and situated on a quiet residential, tree lined street. This attractive 2 Bed, 1 Bath 2 storey home has been updated and renovated to attract young families, professionals and first time home buyers looking to live steps away from shopping and amenities while enjoying small town living. From your large, covered front porch, enter the spacious front entrance with built in closets through to the kitchen fitted with a large centre island, eat in area, plenty of storage and a newly renovated 4 pc bathroom. From here, patio doors lead to a large deck with pergola, fully fenced back yard and large shed/workshop. Step down from the kitchen to a cozy living room and stairs up to the second floor hosting two good sized bedrooms. The basement offers a good sized recreation room with built in bookcase and your laundry and mechanical area. Updates include: Kitchen Counters, Island & Backsplash (2019) Fence (2022), Shed & Pergola (2020/2021), Stainless Steel appliances (2021/2022), Bathroom (2024), Carpet to Recreation Room (2023), Furnace (2021), Water Heater Owned (2023), Washer (2023), Dryer (2022) (id:51532)
Tags
| Property Summary |
|---|
| Building |
|---|
| Land |
|---|
| Level | Rooms | Dimensions |
|---|---|---|
| Second level | Bedroom | 3.94 m x 3 m |
| Primary Bedroom | 3.02 m x 4.57 m | |
| Basement | Recreational, Games room | 6.45 m x 4.27 m |
| Utility room | 2.39 m x 4.27 m | |
| Main level | Bathroom | 2.29 m x 2.18 m |
| Dining room | 3.45 m x 4.98 m | |
| Foyer | 2.06 m x 4.83 m | |
| Kitchen | 4.55 m x 4.72 m | |
| Living room | 6.43 m x 4.29 m |
| Features | |||||
|---|---|---|---|---|---|
| Wooded area | Flat site | Dry | |||
| Hot Tub | Water Heater | Dishwasher | |||
| Dryer | Refrigerator | Stove | |||
| Washer | Central air conditioning | Fireplace(s) | |||




























































