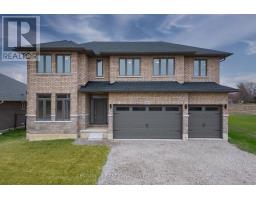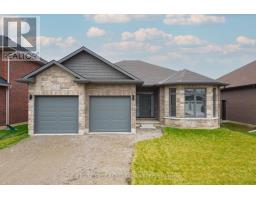240 LEITCH STREET, Dutton/Dunwich, Ontario, CA
Address: 240 LEITCH STREET, Dutton/Dunwich, Ontario
Summary Report Property
- MKT IDX8167560
- Building TypeHouse
- Property TypeSingle Family
- StatusBuy
- Added19 weeks ago
- Bedrooms4
- Bathrooms3
- Area0 sq. ft.
- DirectionNo Data
- Added On11 Jul 2024
Property Overview
This spacious 2 storey home on a huge lot is located in the Highland Estates subdivision. With 4 bedrooms and 2.5 bathrooms, and an attached 2 car garage, this home is perfect for family living. Enjoy an abundance of living space on the main floor, including an impressive Great Room with fireplace, a gourmet Kitchen, formal Dining Area with access to the back yard. Also located on the main floor is the spacious den (which could be used as a bedroom) and the 2 pc Powder Room. Upstairs has the generous Primary Bedroom complete with lavish ensuite and walk in closet. Three additional bedrooms provide plenty of space for family members or a home office. A large main bath and the separate laundry room complete this upper level. Outside, the vast lot offers endless possibilities for outdoor fun and relaxation. **** EXTRAS **** Just minutes to the 401, 20 minutes to London, 25 to St Thomas and is zoned for great schools and close to all amenities (id:51532)
Tags
| Property Summary |
|---|
| Building |
|---|
| Land |
|---|
| Level | Rooms | Dimensions |
|---|---|---|
| Second level | Primary Bedroom | 5.66 m x 3.81 m |
| Bedroom 2 | 4.72 m x 3.48 m | |
| Bedroom 3 | 4.57 m x 3.91 m | |
| Bedroom 4 | 4.67 m x 4.55 m | |
| Laundry room | 2.26 m x 2.11 m | |
| Main level | Den | 3.91 m x 3.48 m |
| Kitchen | 3.33 m x 4.09 m | |
| Dining room | 3.56 m x 3.35 m | |
| Living room | 5.44 m x 4.67 m |
| Features | |||||
|---|---|---|---|---|---|
| Attached Garage | Central air conditioning | ||||





















































