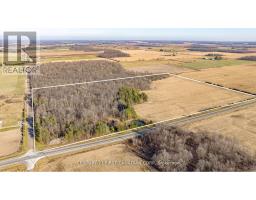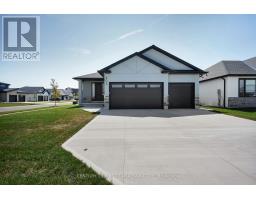6069 GRANDVIEW ROAD, Dutton/Dunwich, Ontario, CA
Address: 6069 GRANDVIEW ROAD, Dutton/Dunwich, Ontario
Summary Report Property
- MKT IDX12264074
- Building TypeOther
- Property TypeSingle Family
- StatusBuy
- Added4 weeks ago
- Bedrooms2
- Bathrooms1
- Area700 sq. ft.
- DirectionNo Data
- Added On22 Aug 2025
Property Overview
Your 3-Season Lakeside Retreat Awaits! Welcome to 6069 Grandview Road. A charming seasonal cottage on leased land nestled along the stunning shores of Lake Erie. This 2-bedroom getaway is available for your enjoyment from Easter through Thanksgiving, offering the perfect escape to unwind and recharge. Located in the tranquil Grandview community, which features just 17 seasonal cottages, this property offers a peaceful and private setting. Enjoy access to over 25 acres with walking trails, or take the steps down to the beach for lakeside strolls and breathtaking views. The lakefront lot offers partial water views directly from your deck, where you can relax with morning coffees, share outdoor meals, or lounge in a hammock surrounded by mature trees and lush vegetation. The cottage includes: A spacious mudroom, Eat-in kitchen perfect for casual meals, Central living room with patio doors leading outside, Two bedrooms, the primary bedroom is large enough to include a home office nook if desired, 4-piece bathroom, and central air conditioning for comfort on humid days. Outside there are 2 garden sheds and a carport for convenience. Please note: the fireplace is currently non-operational. Don't miss this rare opportunity to own your slice of cottage country. (id:51532)
Tags
| Property Summary |
|---|
| Building |
|---|
| Land |
|---|
| Level | Rooms | Dimensions |
|---|---|---|
| Main level | Primary Bedroom | 6.37 m x 3.47 m |
| Bedroom | 4.44 m x 2.28 m | |
| Living room | 4.72 m x 4.06 m | |
| Kitchen | 5.1 m x 2.28 m | |
| Bathroom | 2.64 m x 1.16 m | |
| Mud room | 3.42 m x 2.89 m |
| Features | |||||
|---|---|---|---|---|---|
| Carport | Garage | Water Heater | |||
| Stove | Refrigerator | Central air conditioning | |||
| Fireplace(s) | |||||






























