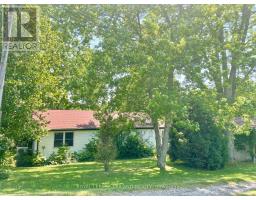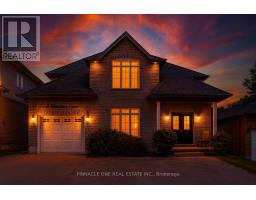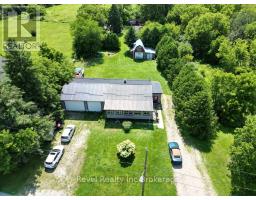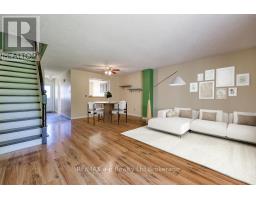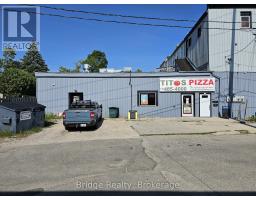16 KENDELL LANE, Ingersoll (Ingersoll - North), Ontario, CA
Address: 16 KENDELL LANE, Ingersoll (Ingersoll - North), Ontario
Summary Report Property
- MKT IDX12314868
- Building TypeHouse
- Property TypeSingle Family
- StatusBuy
- Added3 weeks ago
- Bedrooms3
- Bathrooms3
- Area1500 sq. ft.
- DirectionNo Data
- Added On24 Aug 2025
Property Overview
Welcome to 16 Kendell Lane in Ingersoll, an inviting 2-storey home located on a quiet, family-friendly dead-end street. Built in 2016, this well-maintained home offers 3 bedrooms, 2.5 bathrooms, and a warm, open-concept layout perfect for modern living. Step inside to find a bright and airy main floor filled with natural light. The open kitchen, dining, and living area create a welcoming space for both everyday life and entertaining. Walk out to the fully fenced backyard featuring a spacious deck, ideal for relaxing, summer BBQs, or watching the kids play. Upstairs, the primary bedroom includes a walk-in closet and private ensuite. Two additional bedrooms share a second full bathroom. A convenient powder room is located on the main floor. This home has been thoughtfully designed for comfort, functionality, and family life. the basement awaits your finishes & has a bathroom rough in. The covered front porch is the perfect place to sip coffee and enjoy the view. Just a short walk to nearby parks and green spaces, and minutes to local schools, recreation centres, and amenities. Easy access to Hwy 401 makes commuting a breeze, and VIA Rail service connects you regionally. Ingersoll is known for its strong community spirit, affordability, and convenient lifestyle. Whether you're hosting on the back deck or enjoying peaceful evenings indoors, this is a home and neighbourhood you'll love to be part of. Book your showing today! (id:51532)
Tags
| Property Summary |
|---|
| Building |
|---|
| Land |
|---|
| Level | Rooms | Dimensions |
|---|---|---|
| Second level | Bathroom | 2.45 m x 2.53 m |
| Bathroom | 1.82 m x 2.98 m | |
| Bedroom | 3.77 m x 3.14 m | |
| Bedroom | 3.76 m x 3.1 m | |
| Primary Bedroom | 3.84 m x 4.32 m | |
| Basement | Other | 9.71 m x 8.07 m |
| Main level | Bathroom | 2.18 m x 0.95 m |
| Dining room | 2.96 m x 3.72 m | |
| Kitchen | 3.07 m x 3.56 m | |
| Living room | 5.33 m x 4.46 m |
| Features | |||||
|---|---|---|---|---|---|
| Cul-de-sac | Attached Garage | Garage | |||
| Dishwasher | Dryer | Microwave | |||
| Stove | Washer | Refrigerator | |||
| Central air conditioning | |||||











































