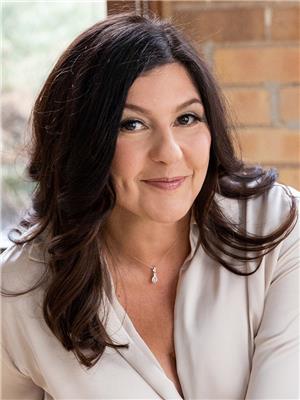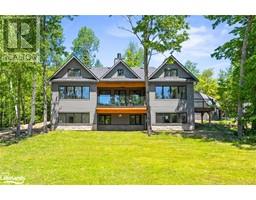1324 CARROLL Road Harcourt, Dysart, Ontario, CA
Address: 1324 CARROLL Road, Dysart, Ontario
Summary Report Property
- MKT ID40602565
- Building TypeHouse
- Property TypeSingle Family
- StatusBuy
- Added1 weeks ago
- Bedrooms3
- Bathrooms1
- Area1455 sq. ft.
- DirectionNo Data
- Added On17 Jun 2024
Property Overview
1324 Carroll Road, a beautiful four-season home located on Black River, right at the mouth of sought-after Drag Lake! This fully renovated home, situated on a municipally maintained road, is perfect for year-round living. Situated on a level lot, this property features 3 bedrooms and 1 bathroom, providing a comfortable and inviting living space. This home has undergone extensive renovations ensuring a fresh and contemporary feel throughout. New flooring has been installed throughout the house, enhancing it's appeal and providing a seamless flow from room to room. The living room has a stunning entertainment wall complete with fireplace. The large screened in porch/sunroom offers a perfect space to enjoy the outdoors while being protected from the elements. Whether you're sipping your morning coffee, or hosting an evening get-together, this versatile space adds tremendous value to your living experience. Outside, immerse yourself in the natural beauty that surrounds you. With direct access to Drag Lake, you can enjoy a variety of water activities or simply relax by the shore. Entertain your guests on the spacious deck or explore the scenic trails nearby, this home offers the a true blend of comfort and adventure. Don't miss the opportunity to make this slice of paradise your own. Schedule a viewing today! (id:51532)
Tags
| Property Summary |
|---|
| Building |
|---|
| Land |
|---|
| Level | Rooms | Dimensions |
|---|---|---|
| Main level | Utility room | 6'6'' x 5'2'' |
| Primary Bedroom | 9'10'' x 9'7'' | |
| Living room | 23'7'' x 17'11'' | |
| Laundry room | 8'10'' x 5'2'' | |
| Kitchen | 9'9'' x 10'8'' | |
| Foyer | 7'0'' x 15'7'' | |
| Family room | 14'3'' x 9'7'' | |
| Dining room | 9'9'' x 8'8'' | |
| Bedroom | 9'10'' x 9'6'' | |
| Bedroom | 8'0'' x 9'6'' | |
| 3pc Bathroom | 5'10'' x 5'5'' |
| Features | |||||
|---|---|---|---|---|---|
| Country residential | None | ||||



















































