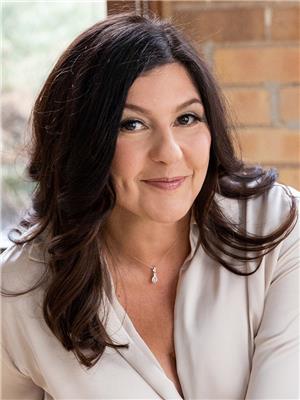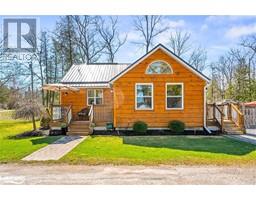11 IRENE Avenue Fenelon Falls (Town), Fenelon Falls, Ontario, CA
Address: 11 IRENE Avenue, Fenelon Falls, Ontario
Summary Report Property
- MKT ID40601863
- Building TypeHouse
- Property TypeSingle Family
- StatusBuy
- Added2 weeks ago
- Bedrooms7
- Bathrooms5
- Area6580 sq. ft.
- DirectionNo Data
- Added On18 Jun 2024
Property Overview
This is a rare opportunity to own a piece of history in the prestigious Village of Sturgeon Point. The iconic 'Corner House Estate' spans 3.1 acres and is said to be one of the original five properties developed in 1920 by Sir Joseph Flavelle. The distinguished 15-room home/cottage boasts over 6,000 square feet of luxurious living space offering panoramic views of Sturgeon Lake. Showcasing seven bedrooms and five bathrooms in the main house, plus two additional bedrooms and a bathroom in the coach house, this estate is designed to host large families and luxurious living. A charming bunkie provides a retreat for children or guests. For hobbyists or tinkerers, the workshop and coach house garage offer ample space for all your creative projects. Inside the home, you’ll discover a grand central great room with a Scottish granite fireplace, custom built-in cabinetry, and two-story windows. The spacious kitchen with oak cabinetry and granite countertops is designed for large gatherings. Centred around a large island and breakfast bar, the causal dining area overflows into the grand dining room adorned with rich paneling, a fireplace and a sunroom before welcoming you into the southeastern wing where you’ll find four well-appointed bedrooms. This incredible waterfront estate offers 375 feet of frontage and is ideal for outdoor enthusiasts. Whether you're enjoying a few sets on your private tennis court, playing a few rounds at the nearby Sturgeon Point Golf Club, or exploring the vast expanse of Sturgeon Lake and the Trent Severn Canal System with endless boating and water activities, this estate offers a wealth of recreational options. Reserved for those who seek the epitome of waterfront living, combined with historic significance, this sprawling property embodies unparalleled Kawartha Lakes living. *To view additional photos, click More Photos in the virtual tour.* (id:51532)
Tags
| Property Summary |
|---|
| Building |
|---|
| Land |
|---|
| Level | Rooms | Dimensions |
|---|---|---|
| Second level | Primary Bedroom | 24'8'' x 17'11'' |
| Loft | 13'11'' x 17'11'' | |
| Bedroom | 15'11'' x 12'0'' | |
| Storage | 14'0'' x 8'5'' | |
| 5pc Bathroom | Measurements not available | |
| Basement | Utility room | 21'9'' x 17'2'' |
| Storage | 31'11'' x 8'3'' | |
| Main level | Sunroom | 9'9'' x 25'4'' |
| Office | 17'0'' x 13'0'' | |
| Living room | 39'9'' x 21'7'' | |
| Laundry room | 8'3'' x 10'7'' | |
| Kitchen | 14'5'' x 17'3'' | |
| Foyer | 16'7'' x 9'3'' | |
| Dining room | 27'10'' x 18'9'' | |
| Den | 10'10'' x 11'7'' | |
| Breakfast | 11'9'' x 17'3'' | |
| Bedroom | 11'9'' x 17'3'' | |
| Storage | 20'6'' x 10'11'' | |
| Bedroom | 19'4'' x 12'2'' | |
| Bedroom | 11'3'' x 19'10'' | |
| Bedroom | 11'3'' x 11'11'' | |
| Bedroom | 11'3'' x 14'2'' | |
| Full bathroom | 15'11'' x 5'3'' | |
| 4pc Bathroom | 5'4'' x 13'5'' | |
| 4pc Bathroom | 11'8'' x 6'4'' | |
| 2pc Bathroom | 5'9'' x 3'11'' |
| Features | |||||
|---|---|---|---|---|---|
| Southern exposure | Wet bar | Country residential | |||
| Sump Pump | Attached Garage | Detached Garage | |||
| Central Vacuum | Sauna | Wet Bar | |||
| None | |||||






















































