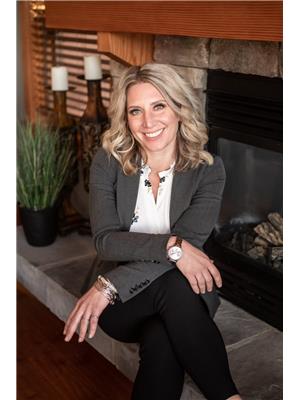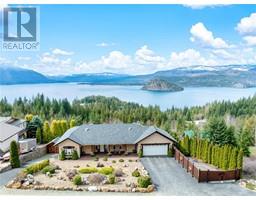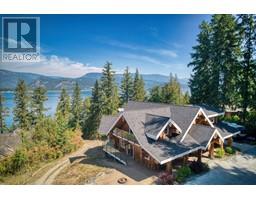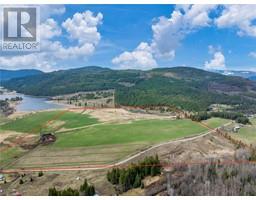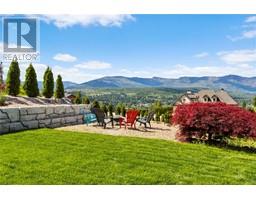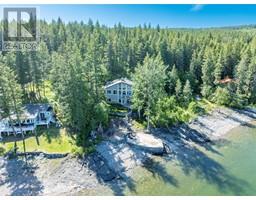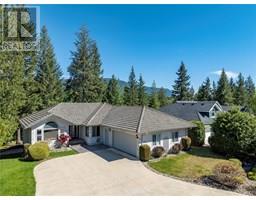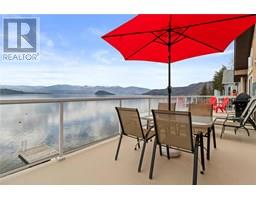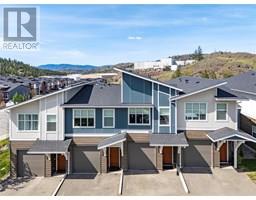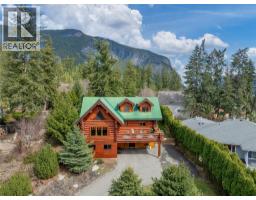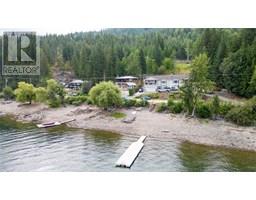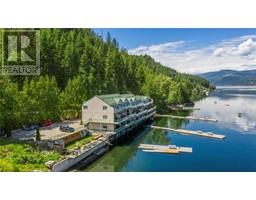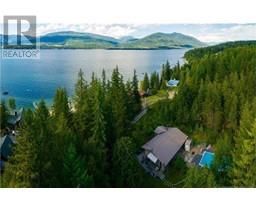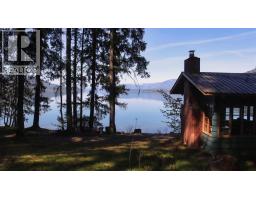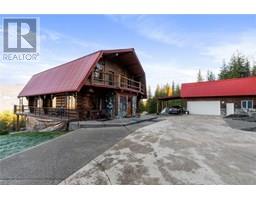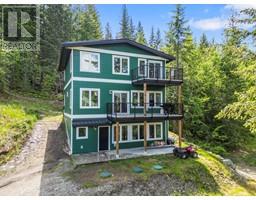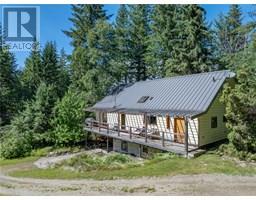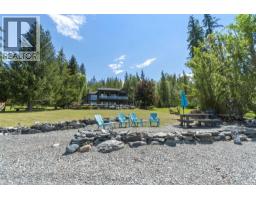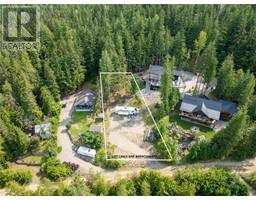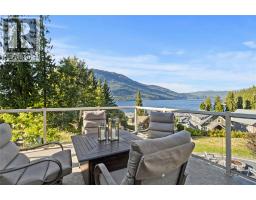3935 Eagle Bay Road Unit# 3 Eagle Bay, Eagle Bay, British Columbia, CA
Address: 3935 Eagle Bay Road Unit# 3, Eagle Bay, British Columbia
Summary Report Property
- MKT ID10339502
- Building TypeRow / Townhouse
- Property TypeSingle Family
- StatusBuy
- Added7 weeks ago
- Bedrooms2
- Bathrooms3
- Area1213 sq. ft.
- DirectionNo Data
- Added On10 Jul 2025
Property Overview
Shuswap Lakefront Paradise.?Situated right on the shores of Shuswap Lake, this stunning waterfront retreat offers endless adventure in every season. A large covered deck showcases breathtaking views of the north mountains, creating the perfect setting for relaxing or entertaining. With a common dock, a buoy, and a storage locker for your water toys, this property is built for those who love life on the water. Inside, well-updated 2 bedrooms, 2.5 bathrooms, and a spacious primary suite that features its own private deck—an ideal spot to take in the lake views with your morning coffee or an evening refreshment after a day playing on the lake. You'll have convenient access to all essentials while being surrounded by a four-season playground. Whether you're boating in the summer, exploring the trails in fall, sledding in the winter, or embracing the peaceful beauty of winter by the lake, this is true Shuswap lakefront living at its best! Measurements are done by Matterport, so check out the virtual tour. Strata currently allows for short-term rentals; municipal and provincial rules apply. OPEN HOUSE SAT JUNE 28 FROM 10AM-1PM (id:51532)
Tags
| Property Summary |
|---|
| Building |
|---|
| Level | Rooms | Dimensions |
|---|---|---|
| Second level | Other | 19'6'' x 5'10'' |
| 3pc Bathroom | 8'5'' x 4'10'' | |
| Bedroom | 14'0'' x 16'10'' | |
| 4pc Ensuite bath | 7'9'' x 5'2'' | |
| Primary Bedroom | 19'6'' x 11'5'' | |
| Main level | Other | 19'3'' x 11'8'' |
| Living room | 19'4'' x 13'4'' | |
| Partial bathroom | 5'2'' x 4'8'' | |
| Kitchen | 8'8'' x 17'3'' |
| Features | |||||
|---|---|---|---|---|---|
| Balcony | Two Balconies | See Remarks | |||
| Refrigerator | Dishwasher | Range - Electric | |||
| Microwave | Washer/Dryer Stack-Up | ||||




















































