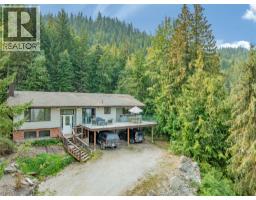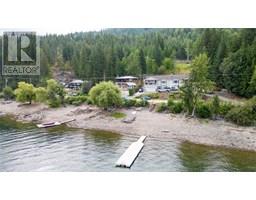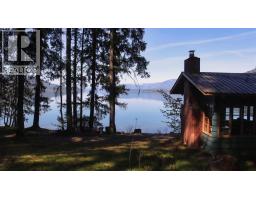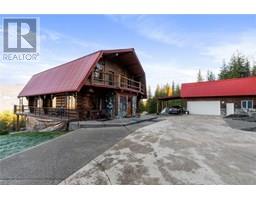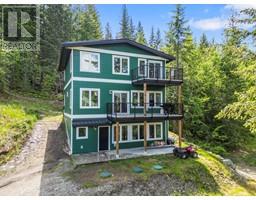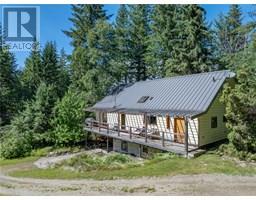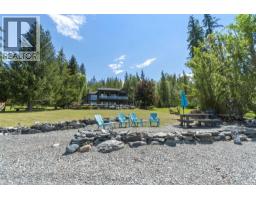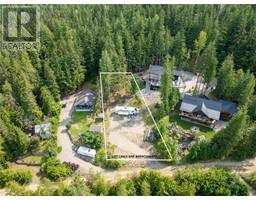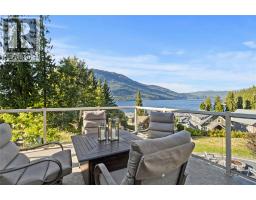3935 Eagle Bay Road Unit# 7B Eagle Bay, Eagle Bay, British Columbia, CA
Address: 3935 Eagle Bay Road Unit# 7B, Eagle Bay, British Columbia
Summary Report Property
- MKT ID10347890
- Building TypeRow / Townhouse
- Property TypeSingle Family
- StatusBuy
- Added3 weeks ago
- Bedrooms2
- Bathrooms1
- Area635 sq. ft.
- DirectionNo Data
- Added On22 Aug 2025
Property Overview
Your Shuswap Lake escape is waiting. This bright and cozy 2-bedroom, 1-bathroom lakefront condo offers a turnkey lake lifestyle at a fraction of the cost. The open floorplan leads to a spacious covered deck—perfect for enjoying stunning sunset views directly over the water. Located in Eagle Bay Landing, this unit enjoys access to massive waterfront with 3 beautiful common area docks, your own personal buoy, plus a lakeside fire pit and garden area. A well thought overflow area and separate designated lot for trailer/guest parking make things easy. Inside, you’ll find a full kitchen with an incredible lakeview, in-unit laundry, and two spacious bedrooms to relax after a day on the water. The secure personal storage unit included on site is the perfect spot to keep your water toys with easy access. Strata fees are a budget-friendly $376/month, making this the ideal low maintenance retreat and giving you the affordable chance to have the boat floating for those summer days. Whether you're looking for a weekend getaway or your own affordable piece of the Shuswap to call home, this is lake life made easy. (id:51532)
Tags
| Property Summary |
|---|
| Building |
|---|
| Level | Rooms | Dimensions |
|---|---|---|
| Main level | Bedroom | 10'8'' x 8'10'' |
| Primary Bedroom | 13'2'' x 9'5'' | |
| Full bathroom | 7'7'' x 7' | |
| Kitchen | 17'9'' x 8'8'' | |
| Living room | 11'5'' x 10'9'' |
| Features | |||||
|---|---|---|---|---|---|
| See Remarks | |||||










































