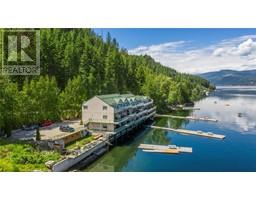4061 Torry Road Eagle Bay, Eagle Bay, British Columbia, CA
Address: 4061 Torry Road, Eagle Bay, British Columbia
Summary Report Property
- MKT ID10316960
- Building TypeHouse
- Property TypeSingle Family
- StatusBuy
- Added12 weeks ago
- Bedrooms3
- Bathrooms2
- Area1610 sq. ft.
- DirectionNo Data
- Added On17 Jun 2024
Property Overview
SEMI-WATERFRONT almost 1 ACRE park like setting fully private property in EAGLE BAY ESTATES - SHUSWAP LAKE. This 3bdrms/2 baths LOG Home is just the perfect place to enjoy life in paradise. Great views of the lake from the deck while you serve dinner or have a great party with 30 plus friends. This beautiful home could be a turn key business for savy investors as well. Features skylights which bring lots of light into the home, large foyer, wood fireplace, 2 large decks(about 1,500sqf both), zen garden for meditation, painter den, 2 fire pits, fruit trees, amazing garden with flowers blooming all year long and many, many more. Property comes with your own private beach in EAGLE BAY ESTATE and full LAKESHORE benefits which include boat launch, picnic area which is a 5 min short walk away. Among all properties in the area that's the only one with a double lot size. Hurry, don't wait!!! (id:51532)
Tags
| Property Summary |
|---|
| Building |
|---|
| Level | Rooms | Dimensions |
|---|---|---|
| Basement | Storage | 26' x 20' |
| Storage | 10' x 10' | |
| Laundry room | 10' x 8' | |
| Foyer | 12' x 12' | |
| 3pc Bathroom | 6' x 6' | |
| Bedroom | 11' x 9' | |
| Main level | Foyer | 19' x 8' |
| 4pc Bathroom | 8' x 8' | |
| Bedroom | 14' x 10' | |
| Primary Bedroom | 16' x 12' | |
| Dining room | 10' x 8' | |
| Kitchen | 11' x 9' | |
| Living room | 19' x 15' |
| Features | |||||
|---|---|---|---|---|---|
| Private setting | Three Balconies | See Remarks | |||
| Range | Refrigerator | Dishwasher | |||
| Dryer | Cooktop - Electric | Oven - Electric | |||
| Range - Electric | Water Heater - Electric | Microwave | |||
| Washer & Dryer | Oven - Built-In | ||||



























































