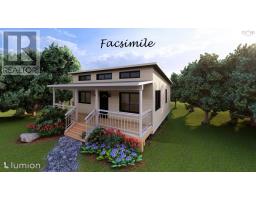189 Falkenham Road, East Dalhousie, Nova Scotia, CA
Address: 189 Falkenham Road, East Dalhousie, Nova Scotia
Summary Report Property
- MKT ID202412061
- Building TypeHouse
- Property TypeSingle Family
- StatusBuy
- Added22 weeks ago
- Bedrooms2
- Bathrooms2
- Area683 sq. ft.
- DirectionNo Data
- Added On19 Jun 2024
Property Overview
Enjoy your days on popular Lake Torment in this year-round cottage, just an hour and a half from metro Halifax. With 116 feet of direct lakefront and a small peninsula extending into the lake, this property is perfect for water enthusiasts. It features two separate docks: one off the front lawn and another off the peninsula. The cottage offers two bedrooms, one and a half bathrooms, an eat-in kitchen, and a spacious living room with a wood stove and air conditioner. A wrap-around deck includes a screened-in gazebo with wooden baby gates, creating a giant playpen for kids. Most contents remain, making it easy to move in. This property boasts a double heated, wired 30'3" x 30'3" garage and a 20'5" x 14'4" wired garage with underground wiring to your four-season cottage. Two storage sheds accommodate all your firewood, swimming, and boating gear. High-speed Bell Fibre Op internet ensures you stay connected. Recreational opportunities abound both on water and land. Nearby trails make hiking or buggy rides a delight. A convenience store with gas pumps is just minutes away. Embrace lakefront living in this charming cottage! (id:51532)
Tags
| Property Summary |
|---|
| Building |
|---|
| Level | Rooms | Dimensions |
|---|---|---|
| Main level | Eat in kitchen | 15.6x8.2 |
| Living room | 15.6x12.10 | |
| Laundry / Bath | 7.11x6.7 | |
| Bedroom | 8.11x6.7 | |
| Bedroom | 9.10x7.7 | |
| Bath (# pieces 1-6) | 6.10x5.4 |
| Features | |||||
|---|---|---|---|---|---|
| Treed | Sloping | Level | |||
| Gazebo | Garage | Detached Garage | |||
| Gravel | Parking Space(s) | Barbeque | |||
| Stove | Washer/Dryer Combo | Refrigerator | |||
























































