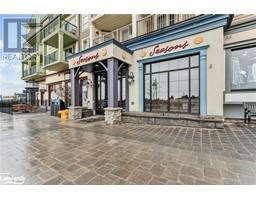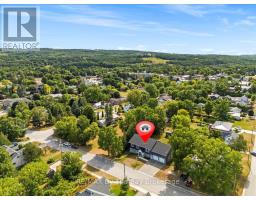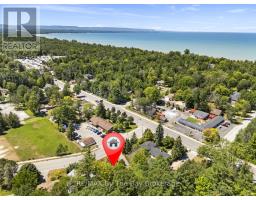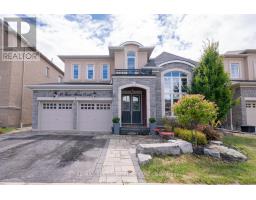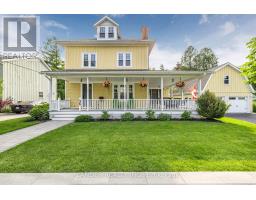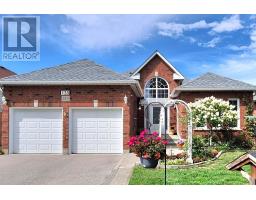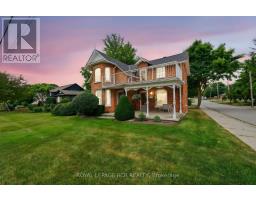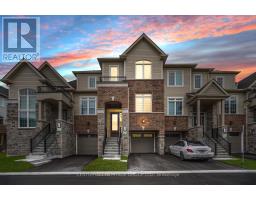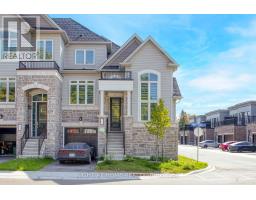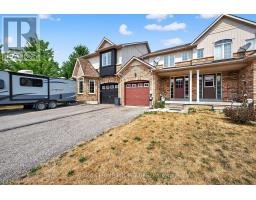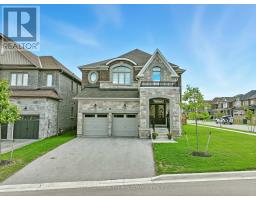28 FREDERICK TAYLOR WAY, East Gwillimbury (Mt Albert), Ontario, CA
Address: 28 FREDERICK TAYLOR WAY, East Gwillimbury (Mt Albert), Ontario
Summary Report Property
- MKT IDN12332541
- Building TypeHouse
- Property TypeSingle Family
- StatusBuy
- Added3 days ago
- Bedrooms4
- Bathrooms4
- Area3000 sq. ft.
- DirectionNo Data
- Added On26 Oct 2025
Property Overview
Welcomed by a striking double-door entry, this 4+1 bedroom home offers over 3,000 sq ft of beautifully upgraded living space in a family-friendly neighbourhood. Designed with an open-concept layout and 9-ft main floor ceilings, the home is carpet-free and finished with premium 7-inch engineered hardwood and upgraded stairs with modern iron pickets.The heart of the home features a chefs kitchen with extended cabinetry and large pantry, quartz countertops, extended breakfast bar, premium stainless steel appliances including a wall oven and gas cooktop. The open-concept living and dining room is perfect for entertaining, complete with a gas fireplace and an eat-in area that walks out to a fully fenced yard with a 12x12 covered deck- ideal for BBQs and private outdoor gatherings. A versatile additional room on the main floor can serve as a bedroom or home office, while a spacious mudroom offers garage access. Upstairs, the primary suite boasts a custom walk-in closet and a spa-like 5-piece ensuite with double quartz vanity, oversized glass shower, separate water closet, and a large soaker tub. Bedrooms 2 and 3 share a Jack & Jill bathroom with double sinks, while bedroom 4 enjoys its own private 3-piece ensuite. Close to $40K in builder upgrades, tons of natural light, and an unfinished basement with a rough-in for a bathroom. Steps to parks and the beautiful Vivian Creek walking trail, with one public school within walking distance and other excellent schools on the convenient school bus route. With its luxury finishes, functional design, and prime location, this is the one you've been waiting for - make it yours today! *This property is video monitored. (id:51532)
Tags
| Property Summary |
|---|
| Building |
|---|
| Level | Rooms | Dimensions |
|---|---|---|
| Second level | Primary Bedroom | 5.2 m x 5.5 m |
| Bedroom 2 | 3.7 m x 3.7 m | |
| Bedroom 3 | 3.5 m x 4.3 m | |
| Laundry room | 2.3 m x 1.8 m | |
| Main level | Kitchen | 2.95 m x 5 m |
| Eating area | 2.8 m x 5 m | |
| Living room | 3.75 m x 4.94 m | |
| Dining room | 4.24 m x 4.27 m | |
| Office | 3.3 m x 2.77 m |
| Features | |||||
|---|---|---|---|---|---|
| Level | Carpet Free | Attached Garage | |||
| Garage | Inside Entry | Garage door opener remote(s) | |||
| Water softener | Water meter | Blinds | |||
| Cooktop | Dishwasher | Dryer | |||
| Humidifier | Oven | Alarm System | |||
| Washer | Refrigerator | Central air conditioning | |||




















































