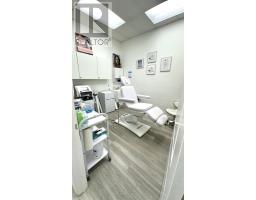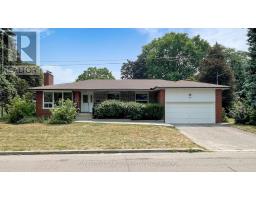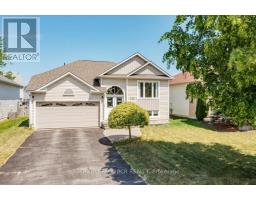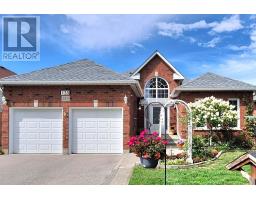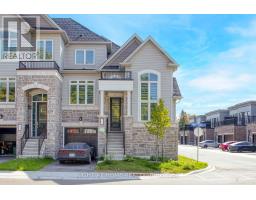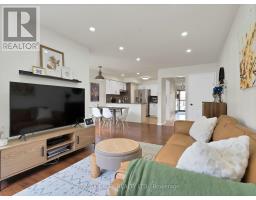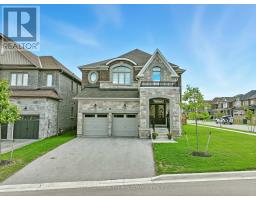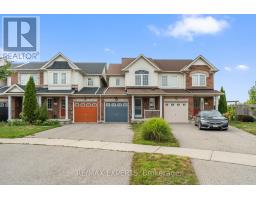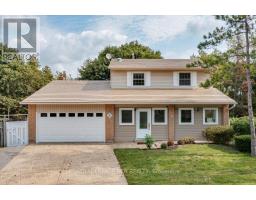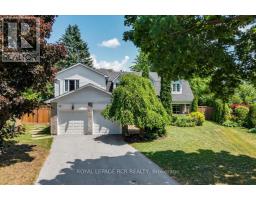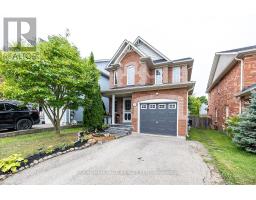70 SHANNON ROAD, East Gwillimbury (Mt Albert), Ontario, CA
Address: 70 SHANNON ROAD, East Gwillimbury (Mt Albert), Ontario
Summary Report Property
- MKT IDN12124768
- Building TypeHouse
- Property TypeSingle Family
- StatusBuy
- Added3 days ago
- Bedrooms4
- Bathrooms4
- Area1500 sq. ft.
- DirectionNo Data
- Added On25 Sep 2025
Property Overview
Stunning, highly renovated family home in the heart of Mount Albert featuring 3 spacious bedrooms plus a versatile media room that can easily serve as a 4th bedroom or office. Bright, open layout includes a large living room, modern kitchen with new stainless steel appliances, and dining area with walk-out to a spacious deck, perfect for outdoor meals. Cozy family room with fireplace is ideal for relaxing evenings. Private backyard retreat with in-ground pool (approx. 4 ft deep) is great for entertaining. Finished basement with walk--up access to garage offers extra living space or in-law potential. Large foyer, updated flooring, and plenty of natural light. Quiet, family-friendly neighborhood close to schools, parks, and amenities. Just move in and enjoy! (id:51532)
Tags
| Property Summary |
|---|
| Building |
|---|
| Land |
|---|
| Level | Rooms | Dimensions |
|---|---|---|
| Second level | Primary Bedroom | 5.03 m x 2.97 m |
| Bedroom 2 | 3.66 m x 3.02 m | |
| Bedroom 3 | 3.22 m x 3 m | |
| Other | 3.93 m x 3.56 m | |
| Lower level | Laundry room | Measurements not available |
| Bedroom | Measurements not available | |
| Recreational, Games room | Measurements not available | |
| Main level | Kitchen | 6.5 m x 3.56 m |
| Dining room | 3.12 m x 2.66 m | |
| Living room | 4.49 m x 3.2 m | |
| Family room | 28 m x 5.33 m | |
| Upper Level | Laundry room | Measurements not available |
| Features | |||||
|---|---|---|---|---|---|
| Wooded area | Ravine | Conservation/green belt | |||
| Attached Garage | Garage | Dishwasher | |||
| Dryer | Two Washers | Window Coverings | |||
| Two Refrigerators | Separate entrance | Central air conditioning | |||


















































