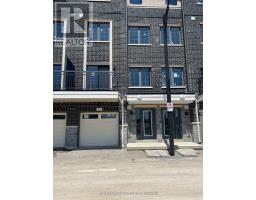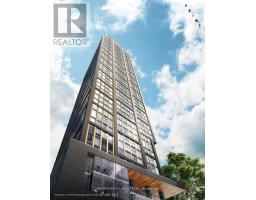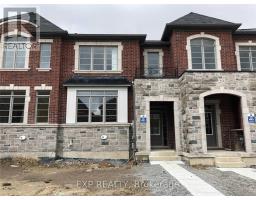73 SHARONVIEW CRESCENT, East Gwillimbury (Sharon), Ontario, CA
Address: 73 SHARONVIEW CRESCENT, East Gwillimbury (Sharon), Ontario
3 Beds3 BathsNo Data sqftStatus: Rent Views : 986
Price
$3,150
Summary Report Property
- MKT IDN12389119
- Building TypeRow / Townhouse
- Property TypeSingle Family
- StatusRent
- Added8 weeks ago
- Bedrooms3
- Bathrooms3
- AreaNo Data sq. ft.
- DirectionNo Data
- Added On09 Sep 2025
Property Overview
Georgous Traditional 2 Storey 3 Bedroom 3 bathroom 1910 Sqft Townhouse (not including basement)! Direct Access To Garage With 2 Parking Spaces, Perfect Functional Layout! 9Ft Ceilings On Main Floor, Spacious Kitchen With Stainless Steel Appliances, Upgraded Kitchen Countertop. Wood Stairs With Iron Railing. Main Floor Laundry. Steps to the nearby park; Minutes To Hwy 404, Go Train Station, Schools, Parks & Shopping, East Gwillimbury Civic Center. (id:51532)
Tags
| Property Summary |
|---|
Property Type
Single Family
Building Type
Row / Townhouse
Storeys
2
Square Footage
1500 - 2000 sqft
Community Name
Sharon
Title
Freehold
Land Size
22 FT
Parking Type
Attached Garage,Garage
| Building |
|---|
Bedrooms
Above Grade
3
Bathrooms
Total
3
Partial
1
Interior Features
Flooring
Hardwood, Carpeted
Basement Type
N/A (Unfinished)
Building Features
Features
Lane
Foundation Type
Concrete
Style
Attached
Square Footage
1500 - 2000 sqft
Rental Equipment
Water Heater
Building Amenities
Separate Electricity Meters
Heating & Cooling
Heating Type
Forced air
Utilities
Utility Sewer
Sanitary sewer
Water
Municipal water
Exterior Features
Exterior Finish
Brick, Stone
Parking
Parking Type
Attached Garage,Garage
Total Parking Spaces
2
| Level | Rooms | Dimensions |
|---|---|---|
| Second level | Primary Bedroom | 3.5 m x 5.18 m |
| Bedroom 2 | 3 m x 3.58 m | |
| Bedroom 3 | 3.29 m x 2.89 m | |
| Main level | Living room | 4.11 m x 3.6 m |
| Kitchen | 3.96 m x 2.68 m | |
| Eating area | 2.44 m x 2.68 m | |
| Family room | 6.4 m x 3.35 m |
| Features | |||||
|---|---|---|---|---|---|
| Lane | Attached Garage | Garage | |||
| Separate Electricity Meters | |||||


























