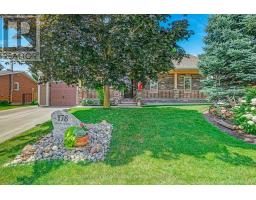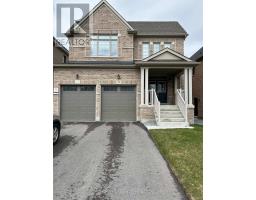16 KINGSGATE CRESCENT, East Gwillimbury, Ontario, CA
Address: 16 KINGSGATE CRESCENT, East Gwillimbury, Ontario
3 Beds3 Baths0 sqftStatus: Buy Views : 287
Price
$1,099,000
Summary Report Property
- MKT IDN9043547
- Building TypeHouse
- Property TypeSingle Family
- StatusBuy
- Added18 weeks ago
- Bedrooms3
- Bathrooms3
- Area0 sq. ft.
- DirectionNo Data
- Added On17 Jul 2024
Property Overview
Come discover this lovely detached home in the heart of the quaint community of Mount Albert. This three bedroom, 3 bathroom home features a living/dining area and separate family room. The upgraded kitchen is ready for your to entertain in style and features large island with seating. Upstairs there are three good sized bedrooms, and the Primary has a large closet and 3pc ensuite. The fully finished basement has tons of room, to live, play and enjoy. All of this rests on an absolutely beautiful lot. This huge back yard offers a large deck, water feature, hot tub and tons of privacy. This home has everything you are looking for so book a showing today! (id:51532)
Tags
| Property Summary |
|---|
Property Type
Single Family
Building Type
House
Storeys
2
Community Name
Mt Albert
Title
Freehold
Land Size
50.1 x 111.25 FT
Parking Type
Attached Garage
| Building |
|---|
Bedrooms
Above Grade
3
Bathrooms
Total
3
Partial
1
Interior Features
Appliances Included
Hot Tub, Garage door opener, Window Coverings
Flooring
Hardwood, Carpeted
Basement Type
N/A (Finished)
Building Features
Features
Ravine
Foundation Type
Concrete
Style
Detached
Building Amenities
Canopy, Fireplace(s)
Structures
Deck
Heating & Cooling
Cooling
Central air conditioning
Heating Type
Forced air
Utilities
Utility Sewer
Sanitary sewer
Water
Municipal water
Exterior Features
Exterior Finish
Brick
Neighbourhood Features
Community Features
Community Centre
Amenities Nearby
Park
Parking
Parking Type
Attached Garage
Total Parking Spaces
8
| Level | Rooms | Dimensions |
|---|---|---|
| Second level | Primary Bedroom | 4.6 m x 3.25 m |
| Bedroom 2 | 3.09 m x 2.69 m | |
| Bedroom 3 | 4.14 m x 2.99 m | |
| Basement | Recreational, Games room | 6.65 m x 2 m |
| Other | 6.65 m x 4.31 m | |
| Main level | Kitchen | 5.94 m x 3.07 m |
| Living room | 3.66 m x 3.23 m | |
| Dining room | 2.72 m x 3.23 m | |
| Family room | 5.66 m x 3.07 m |
| Features | |||||
|---|---|---|---|---|---|
| Ravine | Attached Garage | Hot Tub | |||
| Garage door opener | Window Coverings | Central air conditioning | |||
| Canopy | Fireplace(s) | ||||
















































