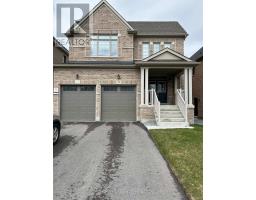173 THOMPSON DRIVE, East Gwillimbury, Ontario, CA
Address: 173 THOMPSON DRIVE, East Gwillimbury, Ontario
4 Beds3 Baths0 sqftStatus: Buy Views : 347
Price
$1,780,000
Summary Report Property
- MKT IDN8167302
- Building TypeHouse
- Property TypeSingle Family
- StatusBuy
- Added19 weeks ago
- Bedrooms4
- Bathrooms3
- Area0 sq. ft.
- DirectionNo Data
- Added On10 Jul 2024
Property Overview
This Spectacular Bungalow Situated On Over Half An Acre. One Of The Nicest Lots In Holland Landing. This Home Offers 3+1 Bdrm, Sep Living/Dining Rm, Lrg Updated Eat-In Kitchen W/W/O To Three Season Sunroom & Lrg Deck, Pro. Finished W/O Bsmt W/Wet Bar, Lots Of Windows & Room For The Whole Family W/Approx 4500 Sqft Of Living Space. Huge Fully Landscaped Treed Lot & Fabulous Inground Salt Water Pool Surround By This Backyard Oasis. **** EXTRAS **** Inclu: Fridge, Gas Stove, Dishwasher, Washer & Dryer, Cvac, All Elfs, Pool & Acces, Reverse Osmosis Syst, Security Syst, Shed, All Window Coverings, Garage Gas Heater, Furnace(2014)Shingles(2014)Pool Liner(14) (id:51532)
Tags
| Property Summary |
|---|
Property Type
Single Family
Building Type
House
Storeys
1
Community Name
Holland Landing
Title
Freehold
Land Size
97.86 x 271.6 FT ; Irregular Rear 117Ft & East 272.3 Ft|1/2 - 1.99 acres
Parking Type
Attached Garage
| Building |
|---|
Bedrooms
Above Grade
3
Below Grade
1
Bathrooms
Total
4
Interior Features
Flooring
Hardwood, Ceramic, Laminate
Basement Features
Separate entrance, Walk out
Basement Type
N/A (Finished)
Building Features
Style
Detached
Architecture Style
Bungalow
Heating & Cooling
Cooling
Central air conditioning
Heating Type
Forced air
Utilities
Utility Type
Cable(Available)
Utility Sewer
Septic System
Water
Municipal water
Exterior Features
Exterior Finish
Brick
Pool Type
Inground pool
Parking
Parking Type
Attached Garage
Total Parking Spaces
10
| Level | Rooms | Dimensions |
|---|---|---|
| Lower level | Recreational, Games room | 19.1 m x 4.24 m |
| Games room | 5.7 m x 5.09 m | |
| Bedroom 4 | 4.4 m x 4.35 m | |
| Main level | Living room | 5.65 m x 3.71 m |
| Dining room | 4.5 m x 3.1 m | |
| Family room | 5.16 m x 4.3 m | |
| Kitchen | 3.8 m x 3.1 m | |
| Eating area | 7.1 m x 3.4 m | |
| Primary Bedroom | 5.2 m x 3.9 m | |
| Bedroom 2 | 4.1 m x 2.91 m | |
| Bedroom 3 | 4.1 m x 2.8 m |
| Features | |||||
|---|---|---|---|---|---|
| Attached Garage | Separate entrance | Walk out | |||
| Central air conditioning | |||||






















































