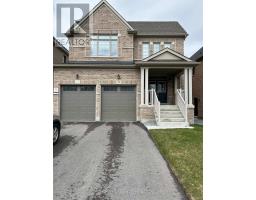364 QUEENSVILLE SIDE ROAD W, East Gwillimbury, Ontario, CA
Address: 364 QUEENSVILLE SIDE ROAD W, East Gwillimbury, Ontario
Summary Report Property
- MKT IDN9041545
- Building TypeHouse
- Property TypeSingle Family
- StatusBuy
- Added18 weeks ago
- Bedrooms3
- Bathrooms2
- Area0 sq. ft.
- DirectionNo Data
- Added On16 Jul 2024
Property Overview
Looking For Privacy And Room To Roam? Then Look No Further. This 1300 Sq.Ft. Bungalow Offers You 3 Bedrooms, 2 Bathrooms, A Very Large Living Room, A Large Kitchen With Eat-In Area And A Walk-Out To Your 4.63 Acres In The Holland Landing Area. This Home Sits Blocks Away From The Holland River And Marina And Is Only Minutes To Highway 404, Bathurst St, And Yonge St. Your Private Acreage Provides Clear Area For Parking And Playing And Mixed Forest For Nature Outings Right In Your Own Backyard. Come Relax And Enjoy The Surroundings. Renovate The Existing Home, Build Your Dream Home Or Just Hold On To This Wonderful Property For Future Opportunities (Lots Of New Development In The Area). Don't Forget The 32ft By 22ft Garage With 12ft Roll Up Door, Fully Insulated And Reinforced With 2X6 Walls And Drywall. This Provides A 14ft Ceiling In The Main Area, All Of This And A 100 Amp Panel For Your Electrical Needs. (id:51532)
Tags
| Property Summary |
|---|
| Building |
|---|
| Land |
|---|
| Level | Rooms | Dimensions |
|---|---|---|
| Basement | Recreational, Games room | 7.06 m x 3.29 m |
| Utility room | 9.32 m x 3.45 m | |
| Other | 9.29 m x 4.6 m | |
| Main level | Living room | 5.2 m x 3.49 m |
| Dining room | 4.72 m x 3.52 m | |
| Kitchen | 4.68 m x 4.41 m | |
| Eating area | 1.94 m x 1.52 m | |
| Primary Bedroom | 4.69 m x 5.05 m | |
| Bedroom 2 | 3.49 m x 3.05 m | |
| Bedroom 3 | 3.05 m x 2.48 m |
| Features | |||||
|---|---|---|---|---|---|
| Wooded area | Level | Carpet Free | |||
| Detached Garage | Central air conditioning | ||||




















































