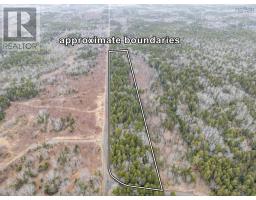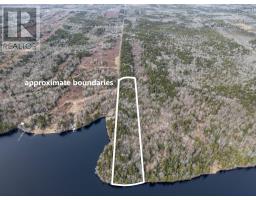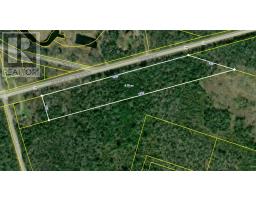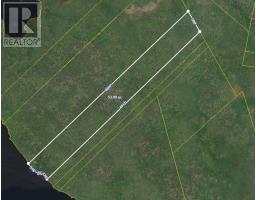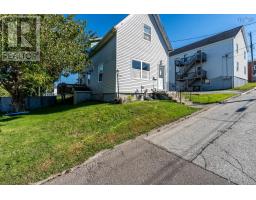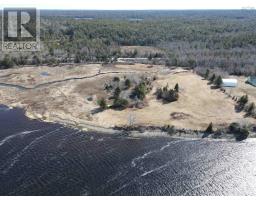5407 Highway 3, East Jordan, Nova Scotia, CA
Address: 5407 Highway 3, East Jordan, Nova Scotia
Summary Report Property
- MKT ID202508434
- Building TypeHouse
- Property TypeSingle Family
- StatusBuy
- Added20 weeks ago
- Bedrooms4
- Bathrooms3
- Area1926 sq. ft.
- DirectionNo Data
- Added On22 Apr 2025
Property Overview
Discover the epitome of coastal living in this well-constructed split-entry 4 bedroom, 2.5 bathroom home located in East Jordan, Nova Scotia. The main level features 2 bedrooms & one with an ensuite, cozy living room complete with fireplace insert, beautiful wood floors, sunlit dining area, & functional kitchen with oak cabinetry. Downstairs you will find 2 more bedrooms, half bath, spacious rec room large enough for a pool table plus another fireplace insert, 2 utility rooms, and more! Upgrades include 200amp service, 2 ductless heat pumps, 5 appliances, & water pressure tank. With a wired 2-car attached garage, there's lots of space for vehicles, & there are 3 additional outbuildings in the back yard for all your storage needs. All this plus walking distance to a seasonal seafood restaurant & the beach via Breakwater Rd, & a short drive to important amenities in both Lockeport & Shelburne. Immerse yourself in a coastal lifestyle of comfort and beauty. Book your private showing today! (id:51532)
Tags
| Property Summary |
|---|
| Building |
|---|
| Level | Rooms | Dimensions |
|---|---|---|
| Lower level | Recreational, Games room | 16.5X12.11 |
| Den | 17.0X10.6 - 6.9X2.5 | |
| Bedroom | 12.2X7.3 | |
| Bedroom | 14.11X11.7 | |
| Bath (# pieces 1-6) | 7.6X4.3 | |
| Laundry / Bath | 10.6X9.4 | |
| Utility room | 10.8X10.7 | |
| Main level | Foyer | 6.10X4.1 |
| Living room | 17.1X13.7 | |
| Dining room | 13.5X8.10 | |
| Kitchen | 17.9X11.3 | |
| Bath (# pieces 1-6) | 7.5X6.5 | |
| Primary Bedroom | 12.2X12.2 | |
| Ensuite (# pieces 2-6) | 7.6X5.6 | |
| Bedroom | 11..11X11.3 |
| Features | |||||
|---|---|---|---|---|---|
| Sloping | Garage | Attached Garage | |||
| Gravel | Parking Space(s) | Oven | |||
| Dishwasher | Dryer | Washer | |||
| Microwave Range Hood Combo | Refrigerator | Wall unit | |||
| Heat Pump | |||||




















































