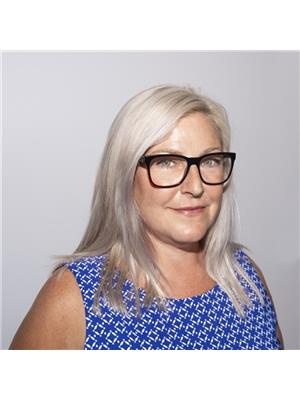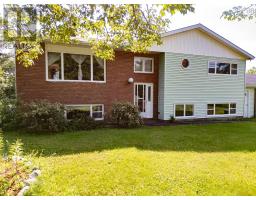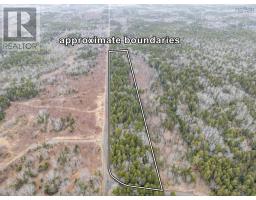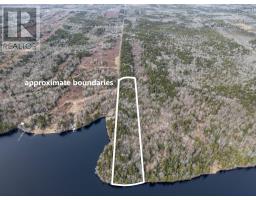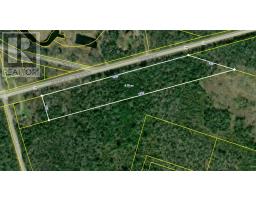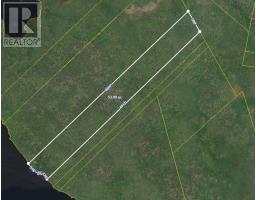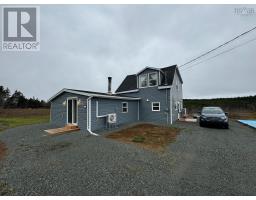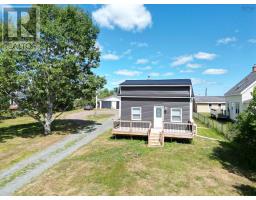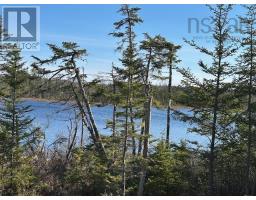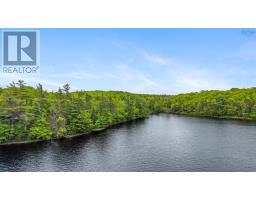5203 Highway 1, Salmon River, Nova Scotia, CA
Address: 5203 Highway 1, Salmon River, Nova Scotia
Summary Report Property
- MKT ID202521177
- Building TypeHouse
- Property TypeSingle Family
- StatusBuy
- Added1 days ago
- Bedrooms6
- Bathrooms4
- Area3403 sq. ft.
- DirectionNo Data
- Added On21 Aug 2025
Property Overview
Step into timeless elegance with this spacious century home in Salmon River. Featuring 6 bedrooms and 4 bathrooms, this residence offers generous proportions throughout, from its oversized halls to its sun-filled rooms. Rich with original charm, you'll find gleaming hardwood floors, striking wood trim, built-in cabinetry, double pocket doors, and double French doors. The grand staircase and intricate woodwork highlight the craftsmanship of a bygone era. While the home will require some TLC, it offers incredible potential to restore and personalize, creating a truly one-of-a-kind property. Enjoy a bright sunroom, views of the ocean, a welcoming covered front porch, and abundant space for family and guests. Located within walking distance of the ocean, this home combines historic character with a prime coastal setting. (id:51532)
Tags
| Property Summary |
|---|
| Building |
|---|
| Level | Rooms | Dimensions |
|---|---|---|
| Second level | Other | 12.8x9.5-9.3x4.1 |
| Bedroom | 14.3x12.1 | |
| Bath (# pieces 1-6) | 12.0x6.8 | |
| Bedroom | 14.8x12.2+10.6x1.8 | |
| Bedroom | 14.0x12.1+10.2x1.8 | |
| Primary Bedroom | 15.11x12.2 | |
| Ensuite (# pieces 2-6) | 9.2x6.4 | |
| Bedroom | 17.10x8.10 | |
| Bath (# pieces 1-6) | 9.8x8.7 | |
| Main level | Foyer | 6.0x4.10 |
| Den | 12.9x11.8 | |
| Bedroom | 20.0x11.8 | |
| Sunroom | 39.8x5.5+5.7x5.7 | |
| Storage | 5.9x5.8 | |
| Kitchen | 19.6x12.7 | |
| Laundry / Bath | 14.5x8.1 | |
| Bath (# pieces 1-6) | 8.1x4.10 | |
| Porch | 19.7x5.6 | |
| Dining nook | 14.0x13.3 | |
| Living room | 14.7x13.3 | |
| Other | 19.5x12.0 |
| Features | |||||
|---|---|---|---|---|---|
| Parking Space(s) | Paved Yard | Shared | |||
| Stove | Dishwasher | Dryer | |||
| Washer | Refrigerator | Walk out | |||
| Heat Pump | |||||


















































