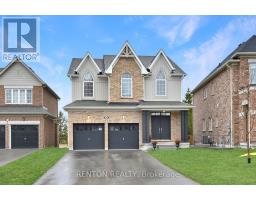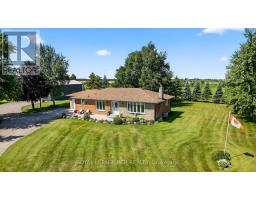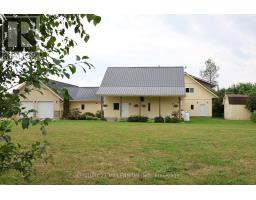14 - 20 LAWSON STREET, East Luther Grand Valley, Ontario, CA
Address: 14 - 20 LAWSON STREET, East Luther Grand Valley, Ontario
Summary Report Property
- MKT IDX12356480
- Building TypeNo Data
- Property TypeNo Data
- StatusBuy
- Added1 weeks ago
- Bedrooms3
- Bathrooms3
- Area1400 sq. ft.
- DirectionNo Data
- Added On21 Aug 2025
Property Overview
Stunning townhouse for sale! Enjoy modern living this beautifully designed property. This is perfect starter home for a family or anyone who is looking for a well maintained ,quite neighborhood located in Grand Valley (just 20 minutes outside Orangeville). It has a gorgeous kitchen with a large granite Island ,ceramic backsplash. Bright dining area and a well appointed kitchen with stainless steel appliances. The open -concept main floor is designed for both everyday living and entertaining. The family room has hardwood and a walk-out to a backyard. wood stairs lead to the second floor with a large skylight. Master bedroom includes an ensuite bathroom and walk in closet. sky tube in both full washroom. The basement has a roughed in bathroom. Don't miss your chance to own a well-maintained, move- in- ready home in one of Grand valleys most desirable communities! (id:51532)
Tags
| Property Summary |
|---|
| Building |
|---|
| Land |
|---|
| Level | Rooms | Dimensions |
|---|---|---|
| Second level | Primary Bedroom | 3.53 m x 3.96 m |
| Bedroom 2 | 2.98 m x 3.69 m | |
| Bedroom 3 | 2.74 m x 3.69 m | |
| Main level | Great room | 5.79 m x 3.65 m |
| Kitchen | 3.07 m x 3.16 m | |
| Dining room | 3 m x 3.16 m |
| Features | |||||
|---|---|---|---|---|---|
| Sump Pump | Attached Garage | Garage | |||
| Oven - Built-In | Water Heater | Water softener | |||
| Dishwasher | Dryer | Hood Fan | |||
| Stove | Washer | Refrigerator | |||
| Central air conditioning | |||||






















































