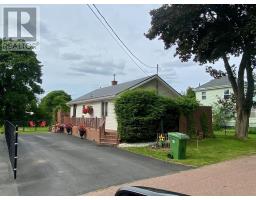4 Eastmount Court, East Mountain, Nova Scotia, CA
Address: 4 Eastmount Court, East Mountain, Nova Scotia
Summary Report Property
- MKT ID202420520
- Building TypeHouse
- Property TypeSingle Family
- StatusBuy
- Added17 weeks ago
- Bedrooms3
- Bathrooms2
- Area1828 sq. ft.
- DirectionNo Data
- Added On23 Aug 2024
Property Overview
Visit REALTOR website for additional information. Welcome to this immaculate, single-level 3 bdrm, 2 bath home ideally located on a corner lot a stone?s throw from Mountain Golf Course! This property exudes curb appeal, with a paved driveway leading to a convenient attached garage and beautifully landscaped grounds. Step inside to discover an open-concept living space with gleaming porcelain tile, enhanced by in-floor heating for year-round comfort. The chef?s kitchen features abundant cupboard space, a large center island with sink, and elegant Corian countertops. The adjacent dining room with charming bay window invites natural light to fill the space and the cozy living room offers an electric fireplace, perfect for relaxing evenings. The primary bedroom features its own bay window and a luxurious ensuite bathroom. Additional highlights include a separate laundry room and an office conveniently located off the main foyer. Don?t miss your chance to own this exceptional property that perfectly blends comfort, style, and convenience! (id:51532)
Tags
| Property Summary |
|---|
| Building |
|---|
| Level | Rooms | Dimensions |
|---|---|---|
| Main level | Foyer | 8.2X18.6 |
| Living room | 24X27 | |
| Kitchen | COMBINED | |
| Dining room | COMBINED | |
| Bedroom | 9.3X12 JUT | |
| Bedroom | 11.7X12.6 JUT | |
| Bath (# pieces 1-6) | 7.2X7.2 | |
| Other | 7.9X8.6 | |
| Primary Bedroom | 14.6X12 | |
| Ensuite (# pieces 2-6) | 12X9.11 | |
| Foyer | 10X5.5 | |
| Laundry room | 5.3X5.3 | |
| Utility room | 5.6X9 |
| Features | |||||
|---|---|---|---|---|---|
| Level | Garage | Attached Garage | |||
| Stove | Dryer | Washer | |||
| Microwave | Refrigerator | Water softener | |||






















